LOBBY DESIGN, 125 west end avenue, NEW YORK, NY 2020
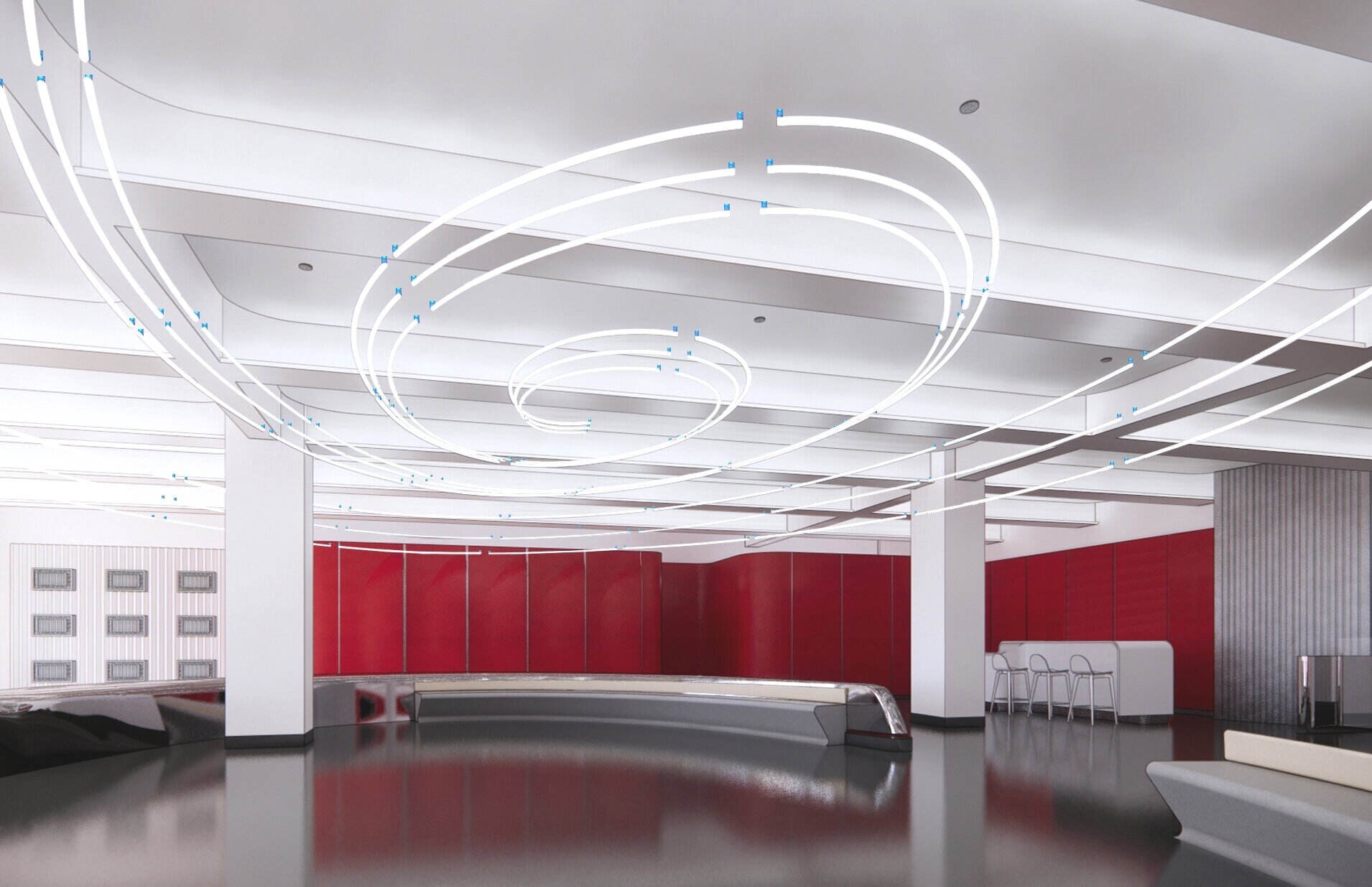
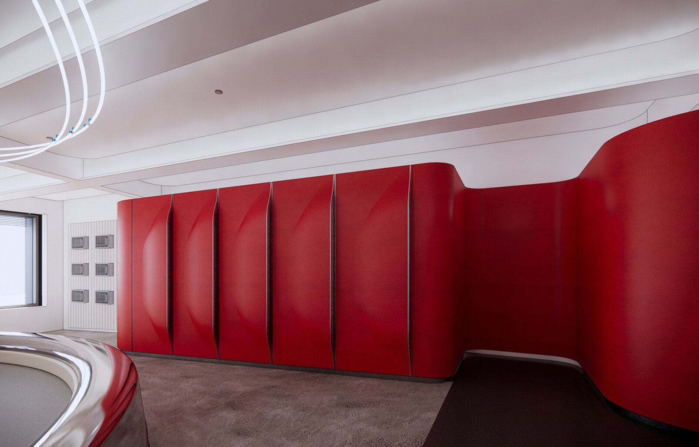
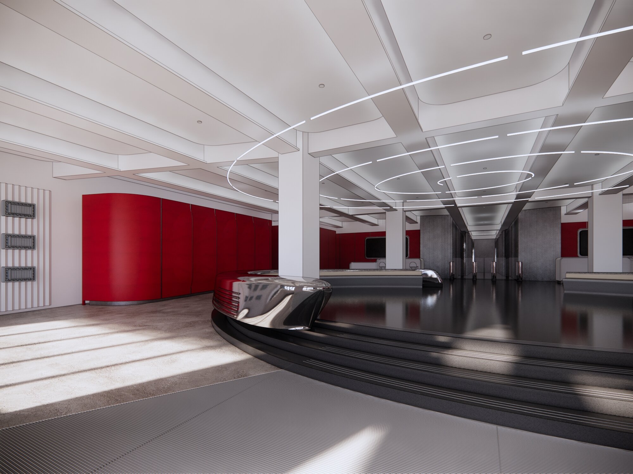
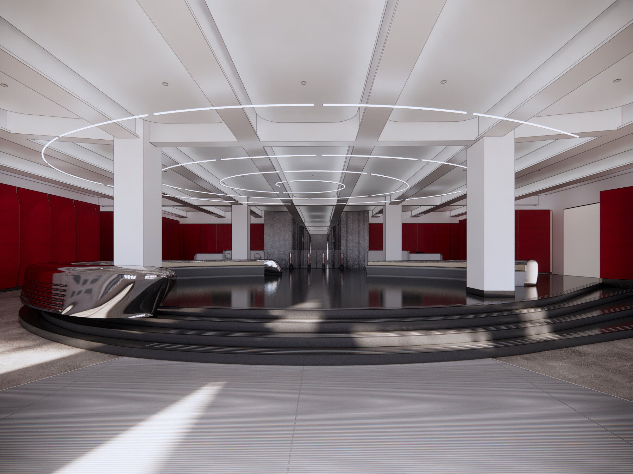
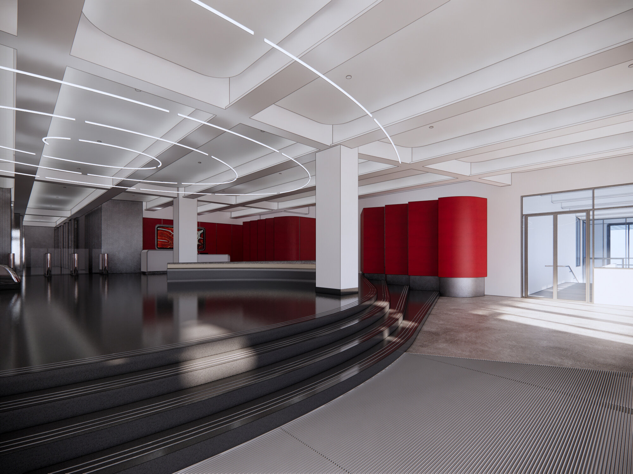
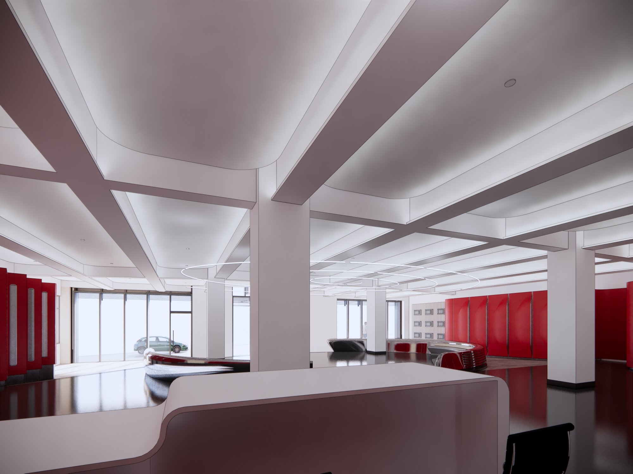
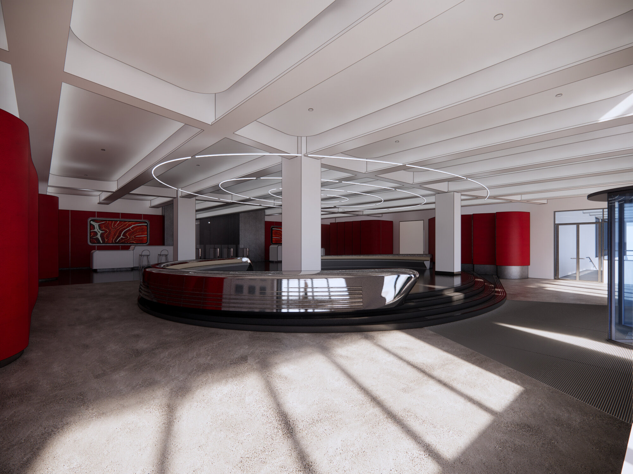
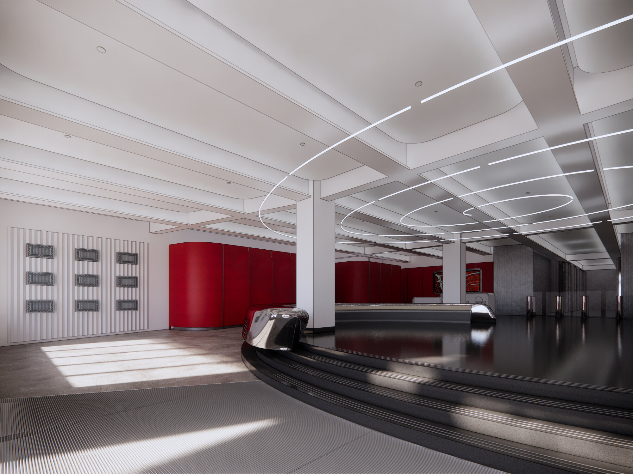
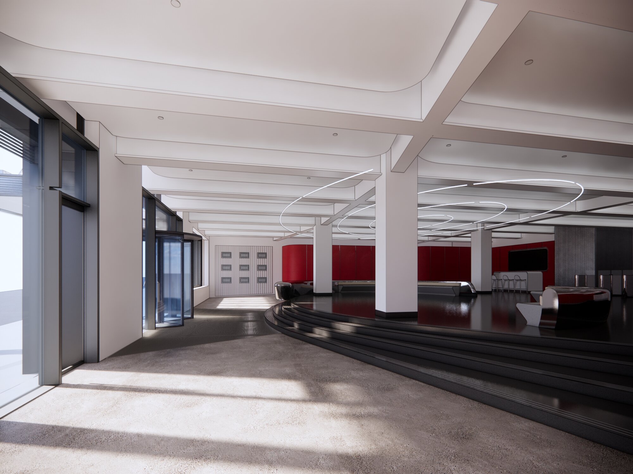

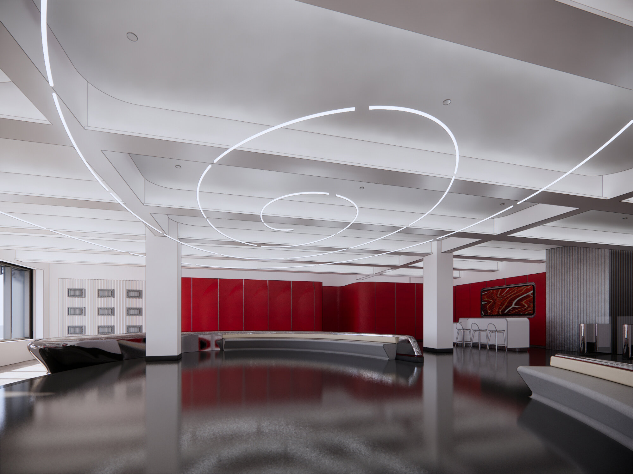
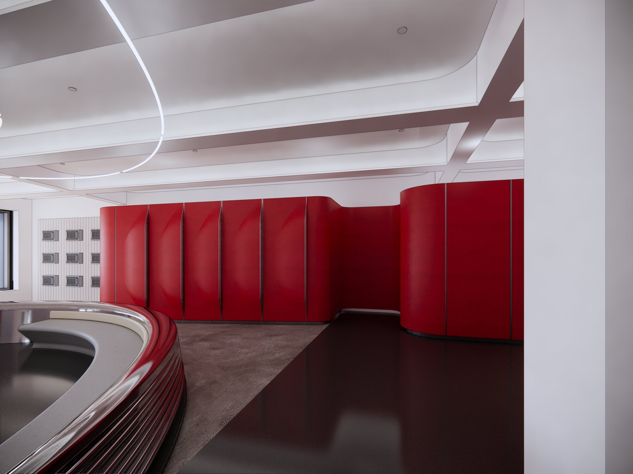
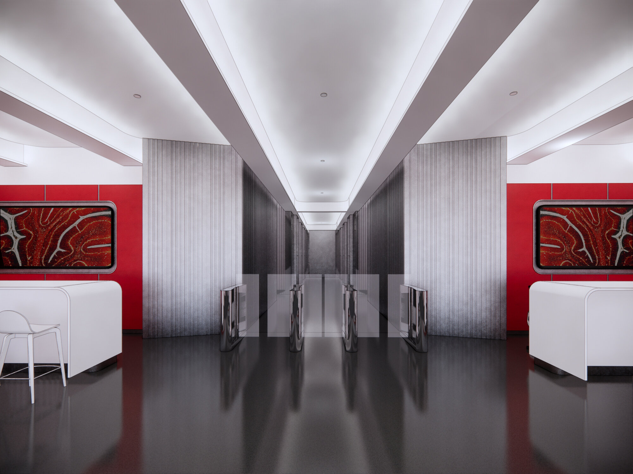
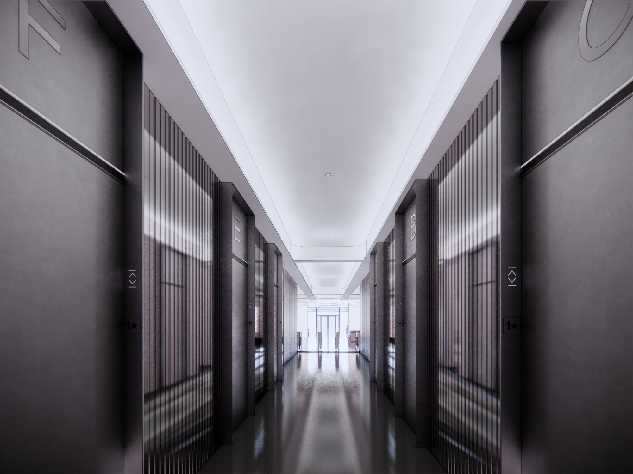
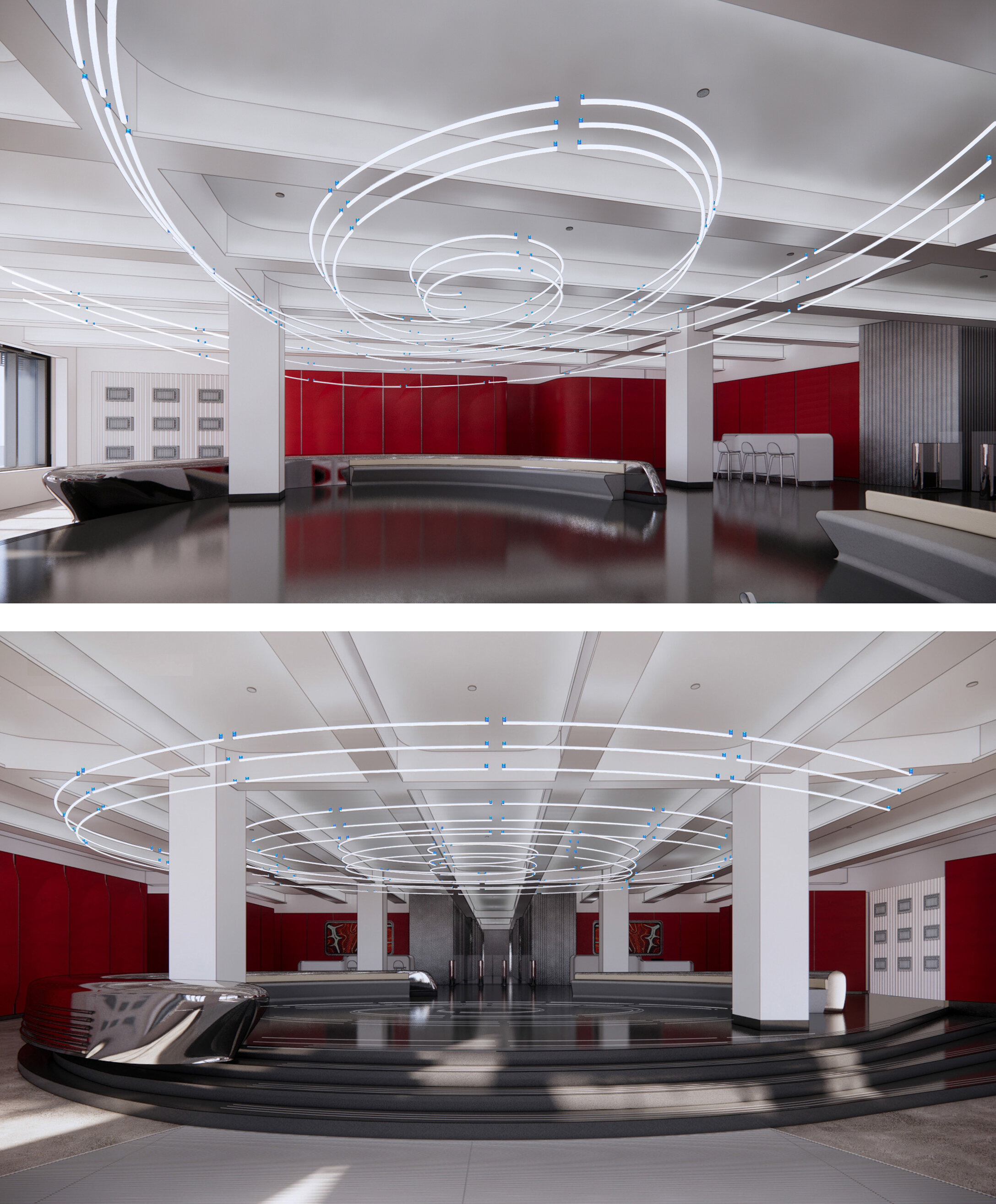
Concept design proposal for new lobby at existing building in UES , New York, NY. This project is part of my design work with a team at Perkins and Will, NY, Developer: Taconic Investment Partners Renderings: Sarita Mann
Site-specific neon light installation for 4,300 sf lobby in Life-Science building at 125 West End Avenue, New York, NY, USA; Art installation to be fabricated from 483’ of neon glass tubes. Design proposal 2020
The overarching idea for this lighting art installation is to address and recreate the idea of motion; the freedom of movement; the ever changing and evolving character of science evolution, research and discovery. The installation’s idea of movement emerged simultaneously from analyzing current dynamic life-sciences tenant program as well as it took cues from the original building’s designation as 400,000-square-foot auto plant for Chrysler Motor Company with its characteristic architecture, ramps, helix volume, etc.
viacomcbs: RENOVATION, new york, ny 2020
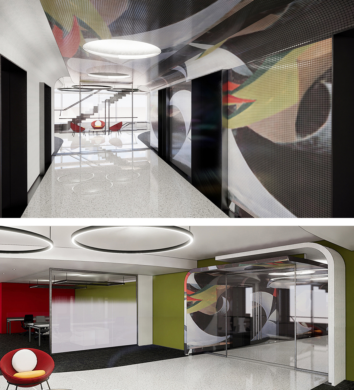
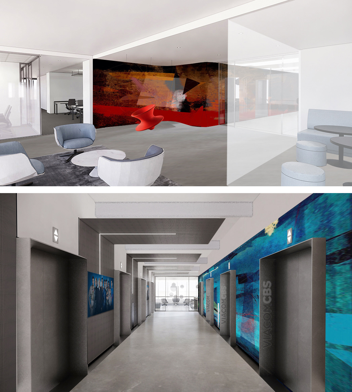
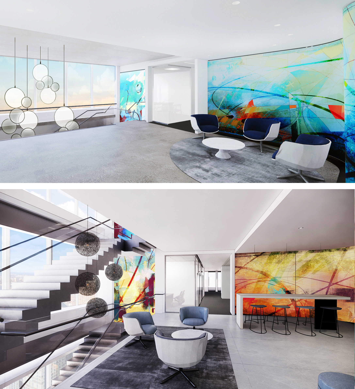

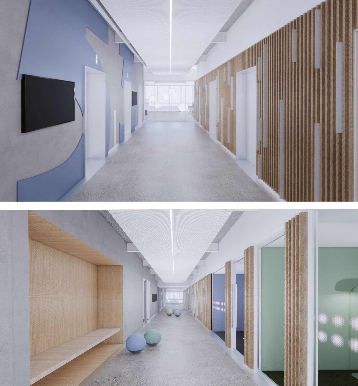
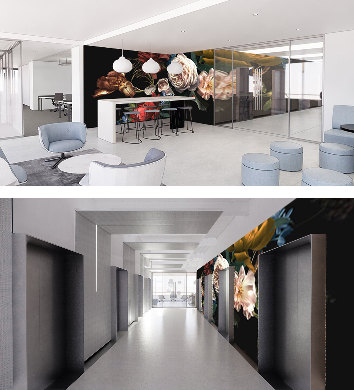
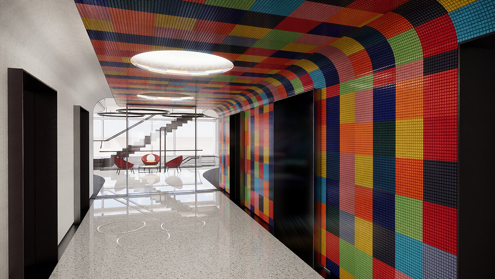
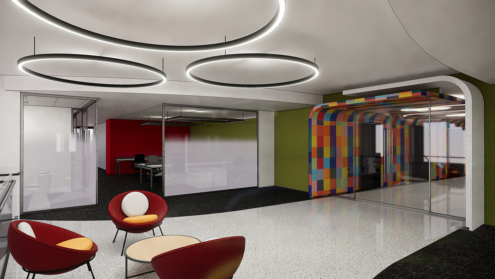
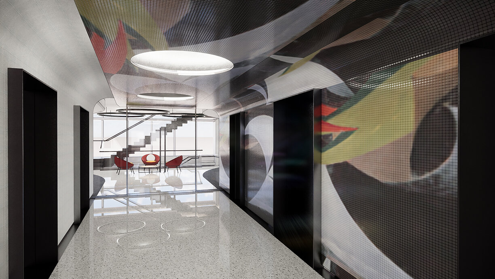
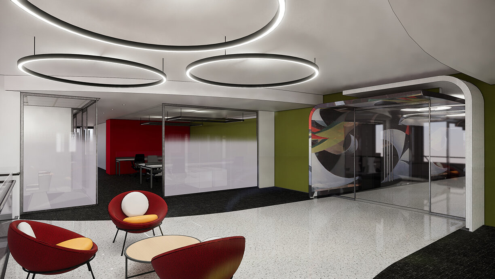
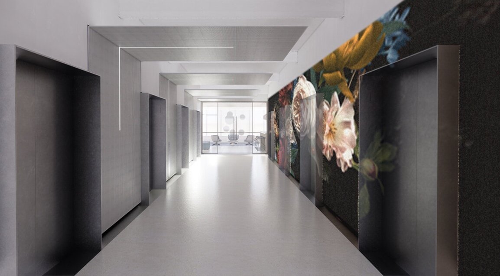
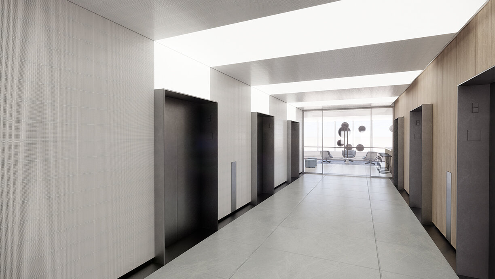
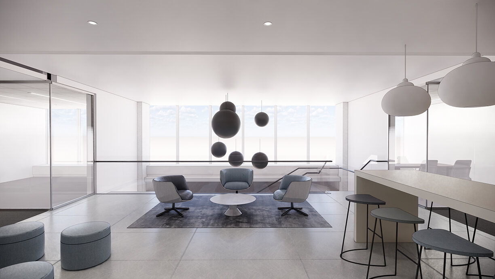
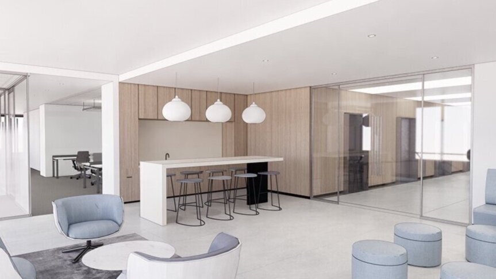
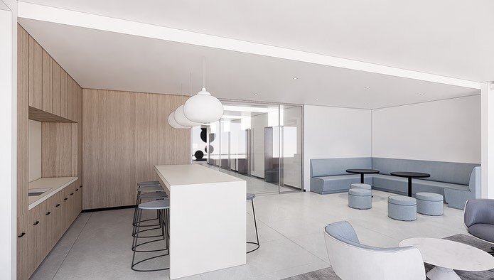
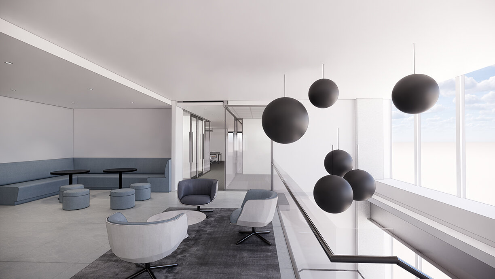
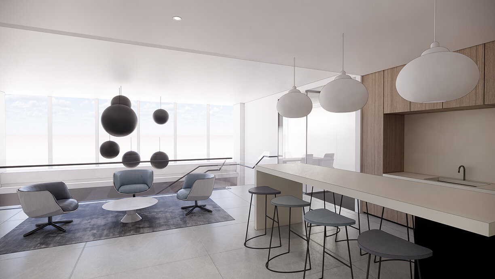
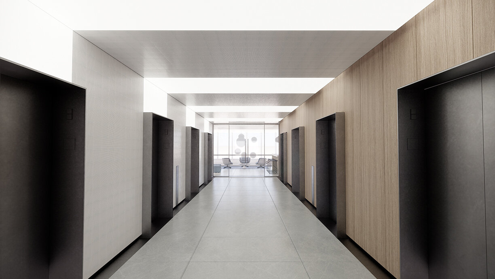
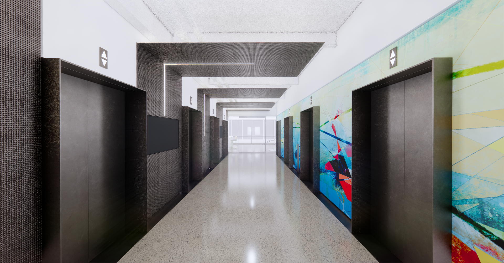
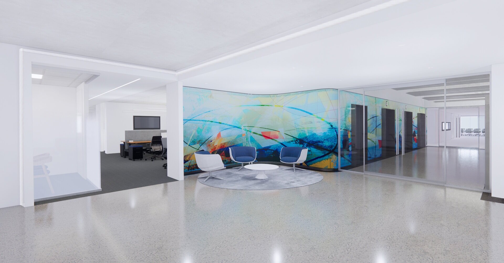
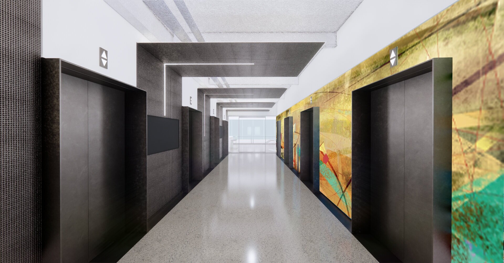

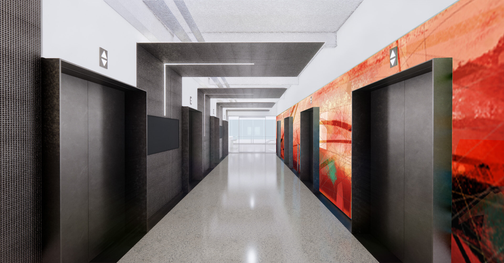
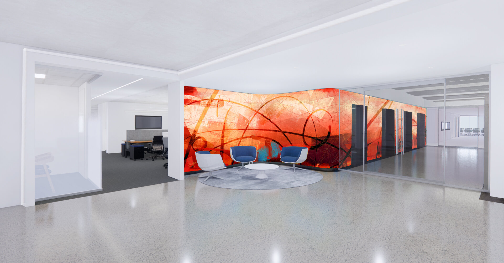
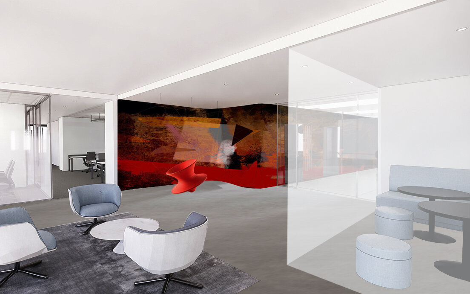
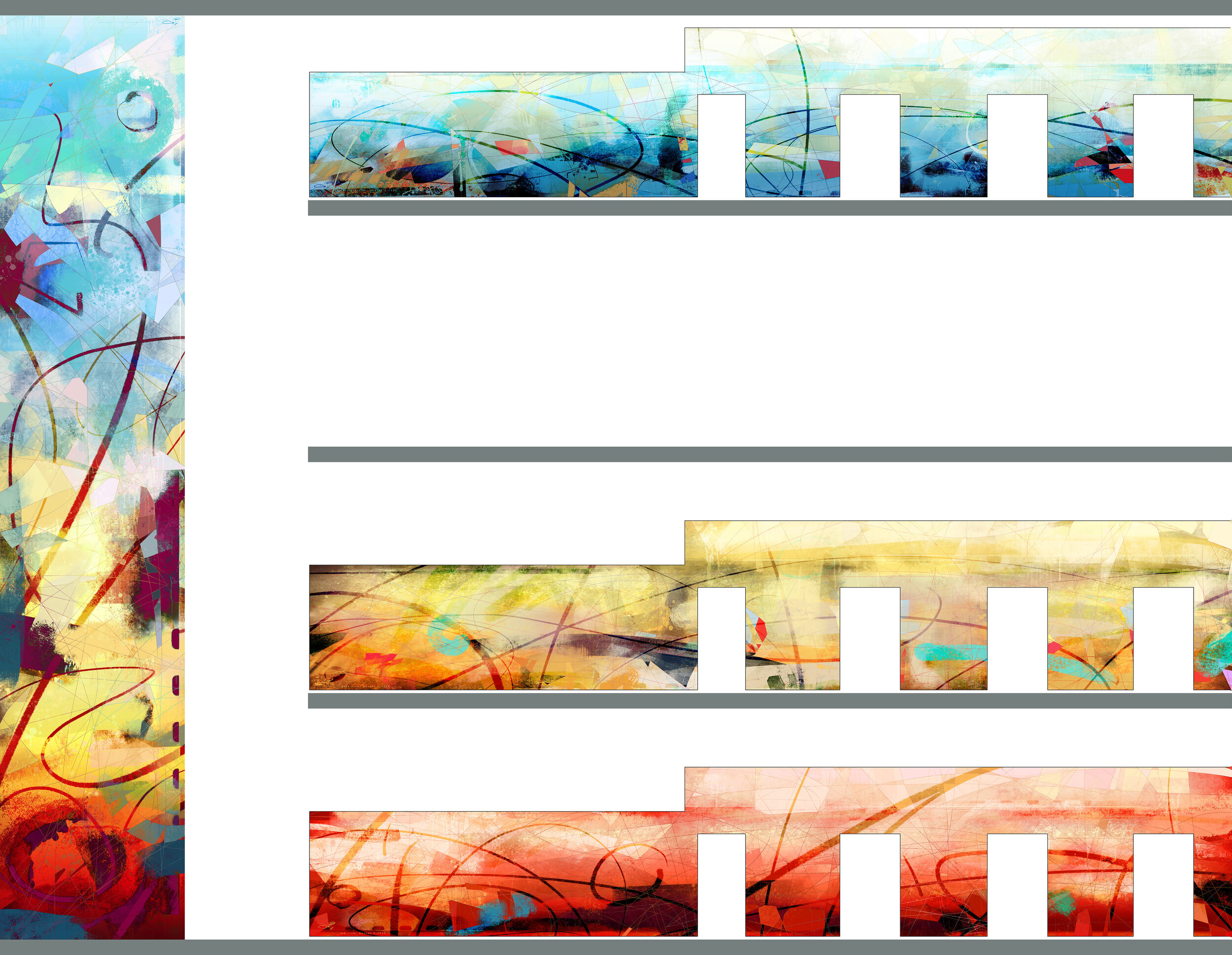
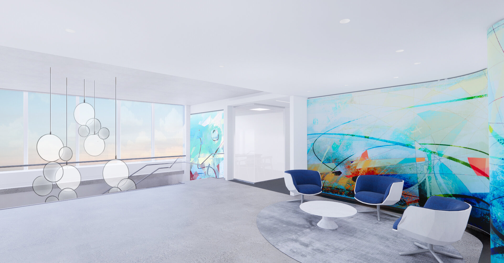
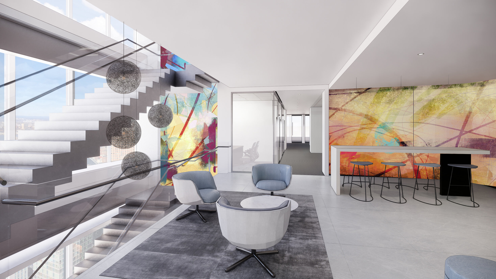
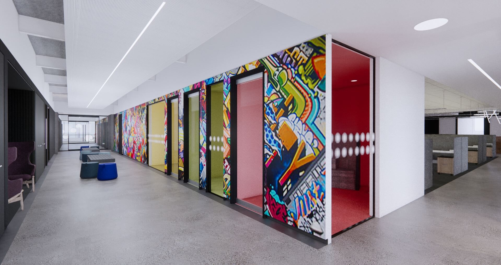
I am presenting couple of design options for renovation of elevator lobby and reception area at executive floors of ViacomCBS, One Astor Plaza, New York, NY.
Renderings: Roger Landivar; Kaitlin Knotts, Elira Conde; Integrated art: Mahicantuck Dance by Ivo Venkov This project is part of my design work at Perkins and Will, NY.
11 penn plaza, new york, ny 2020
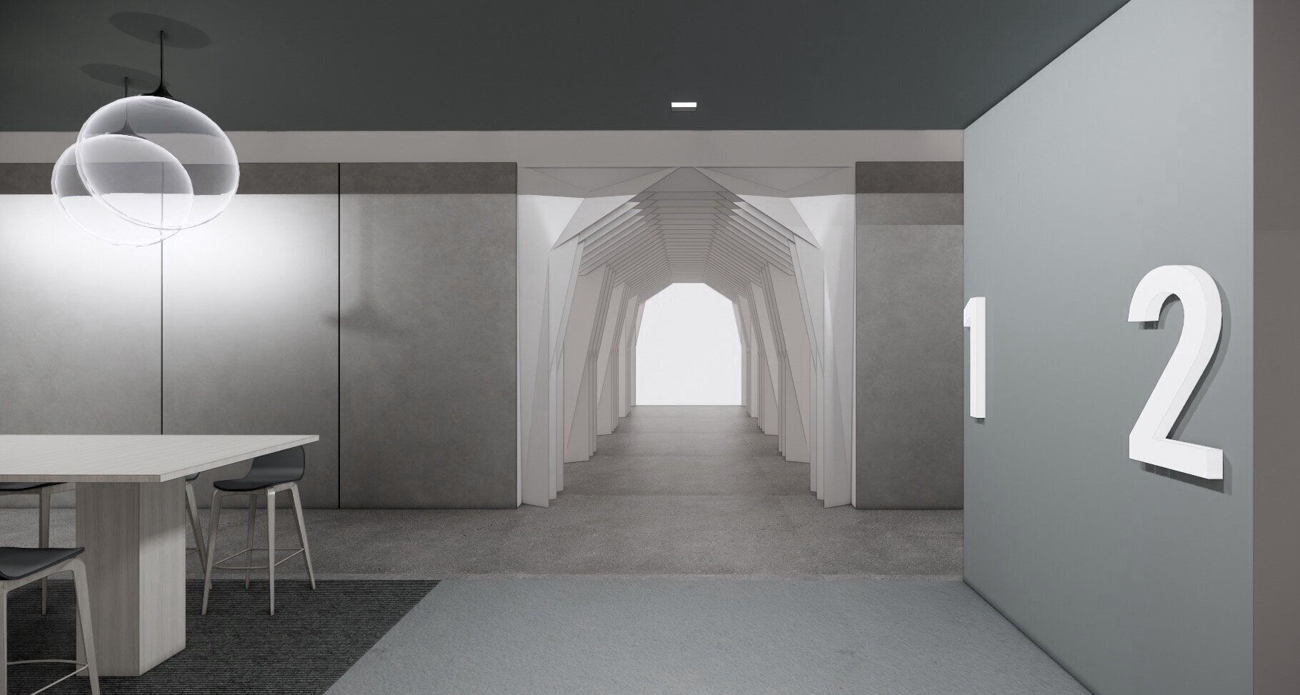
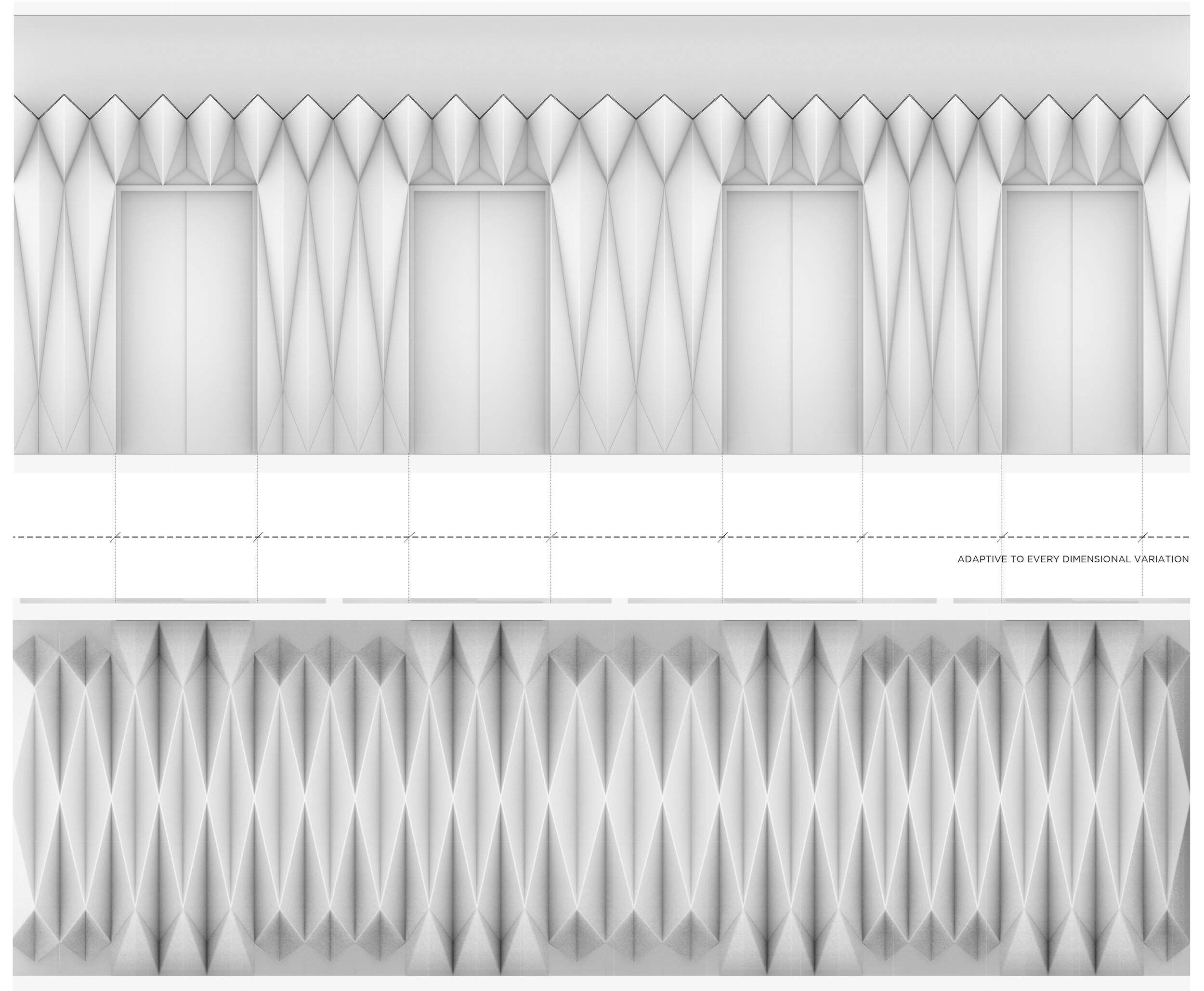
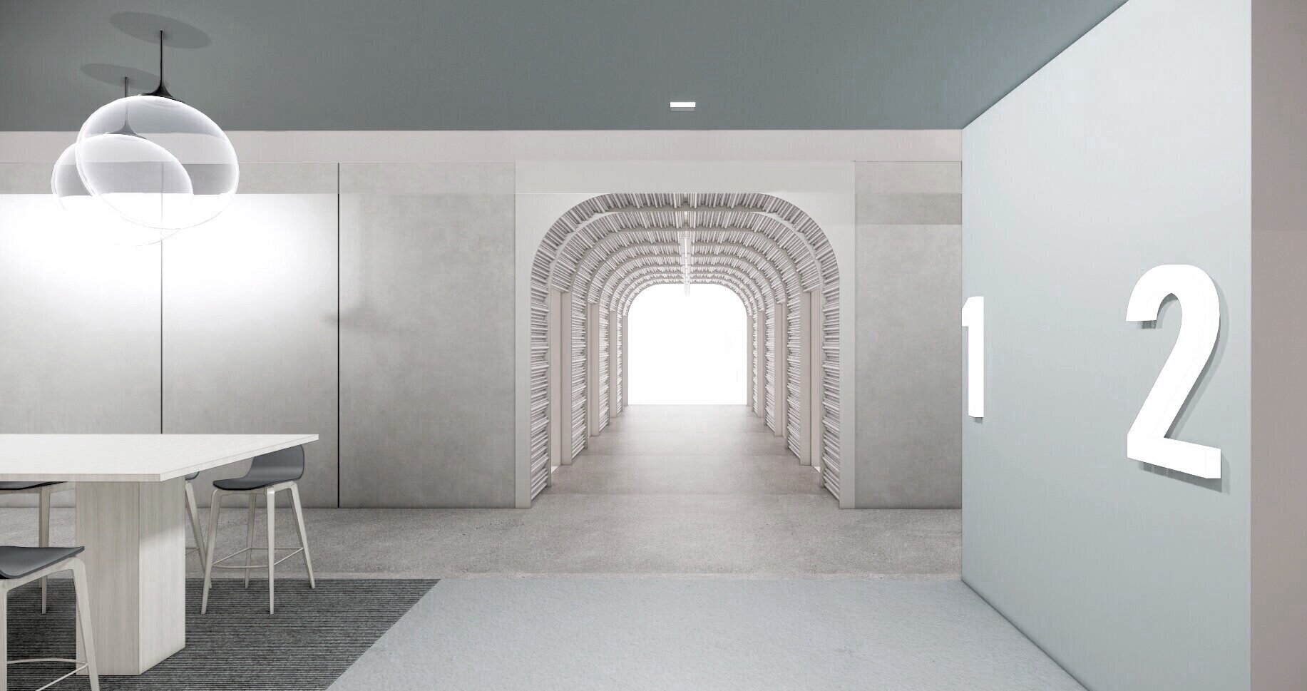
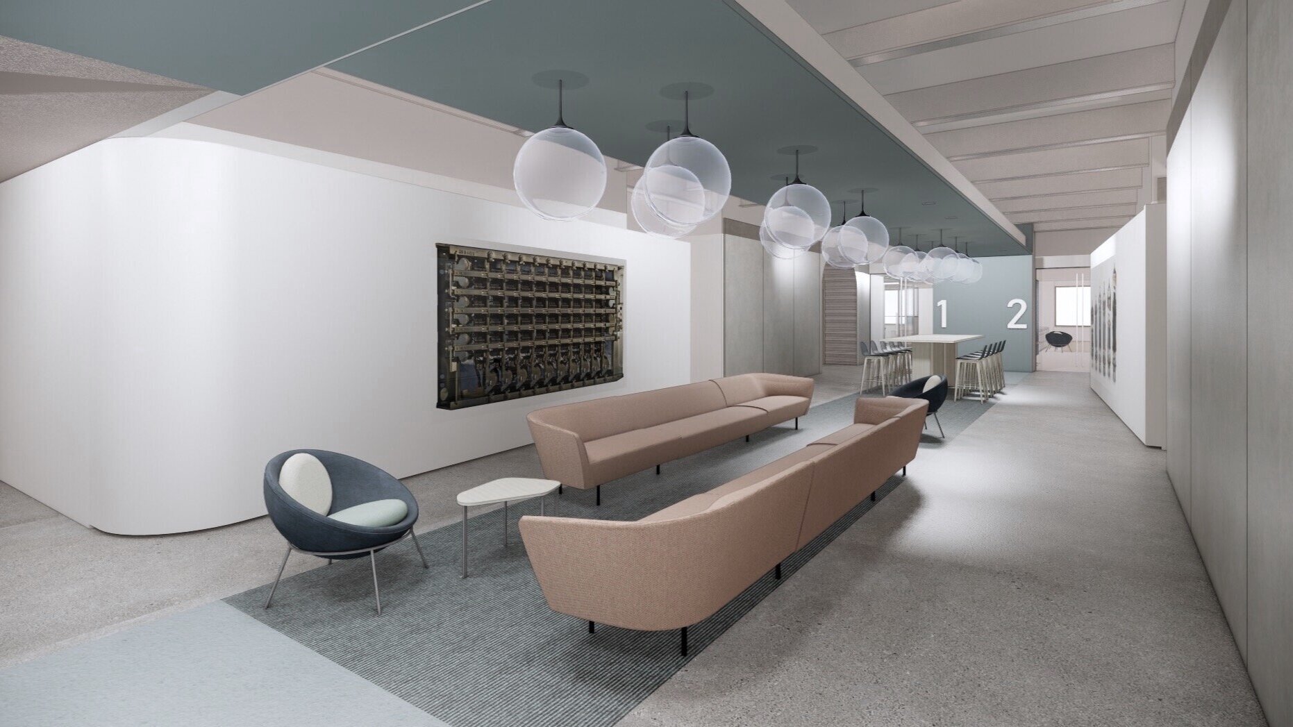
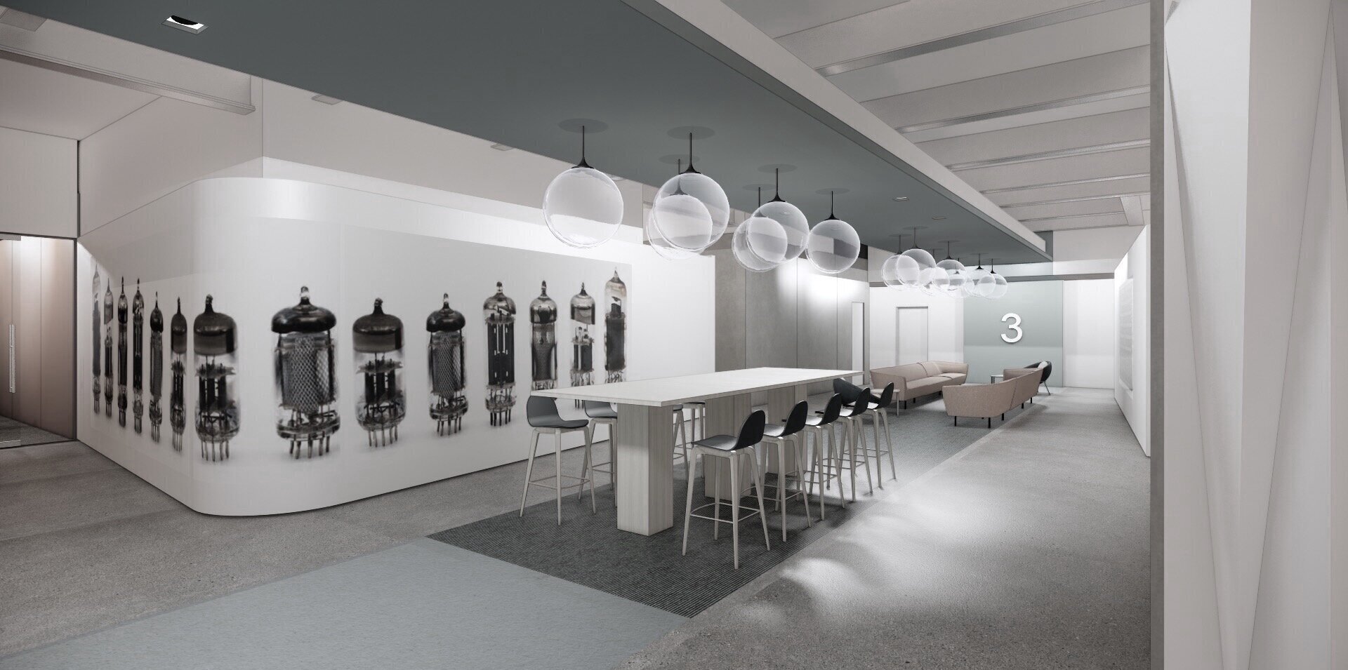
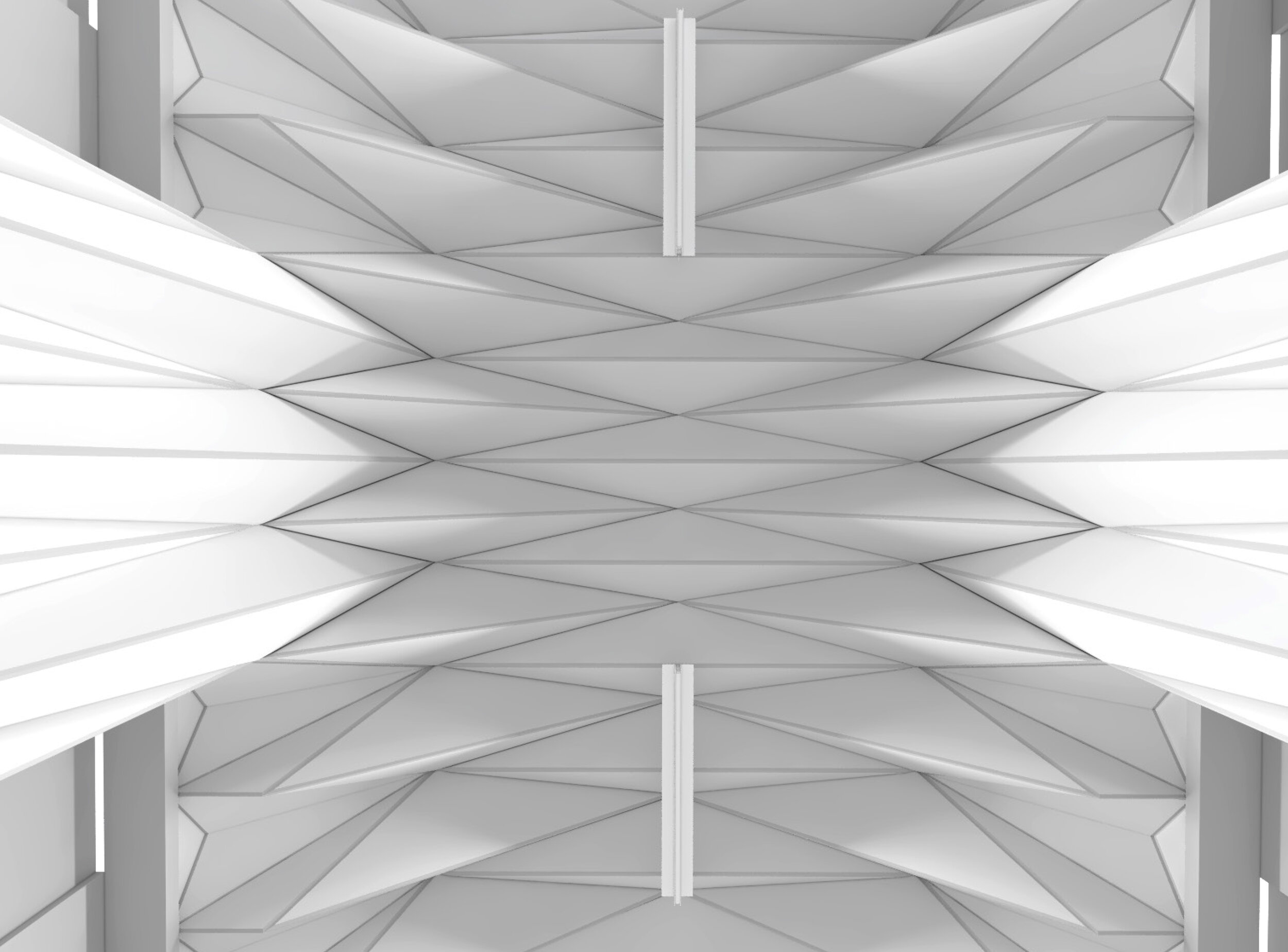
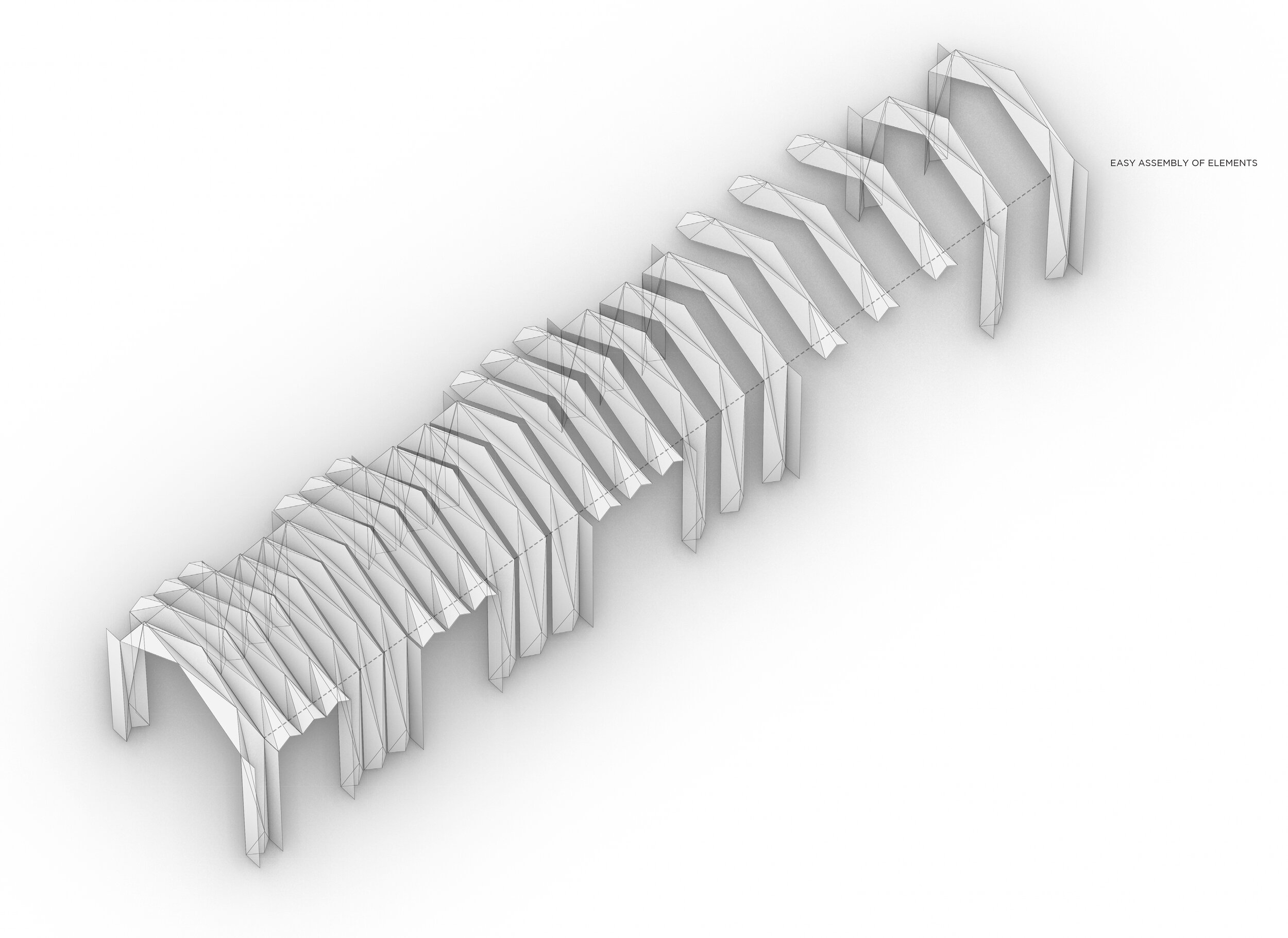

Concept design proposal for new science labs at 11 Penn Plaza, New York, NY. This project is part of my design work at Perkins and Will, NY. Renderings: Sarita Mann; Black and white study renderings re fabrication by Wood-Skin, Italy
SONY SQUARE NYC, New York NY 20017
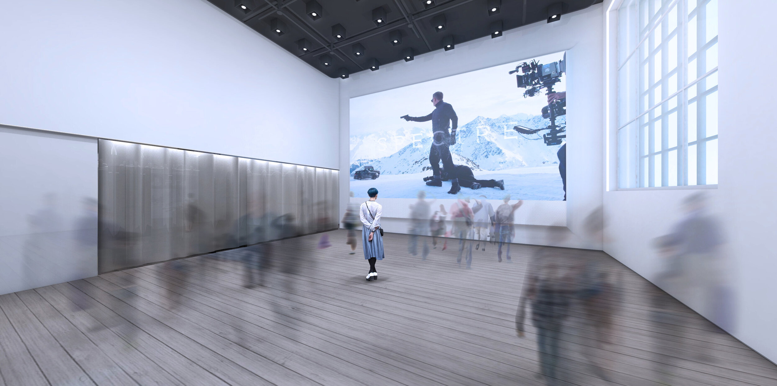
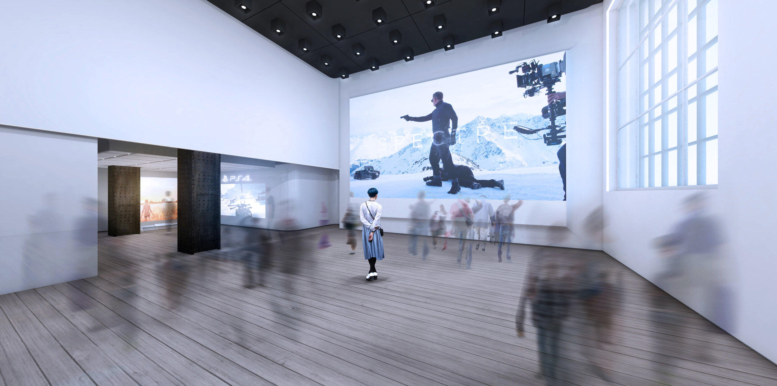
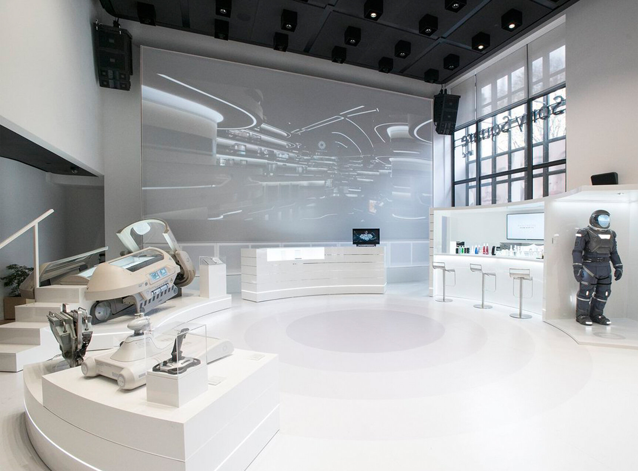
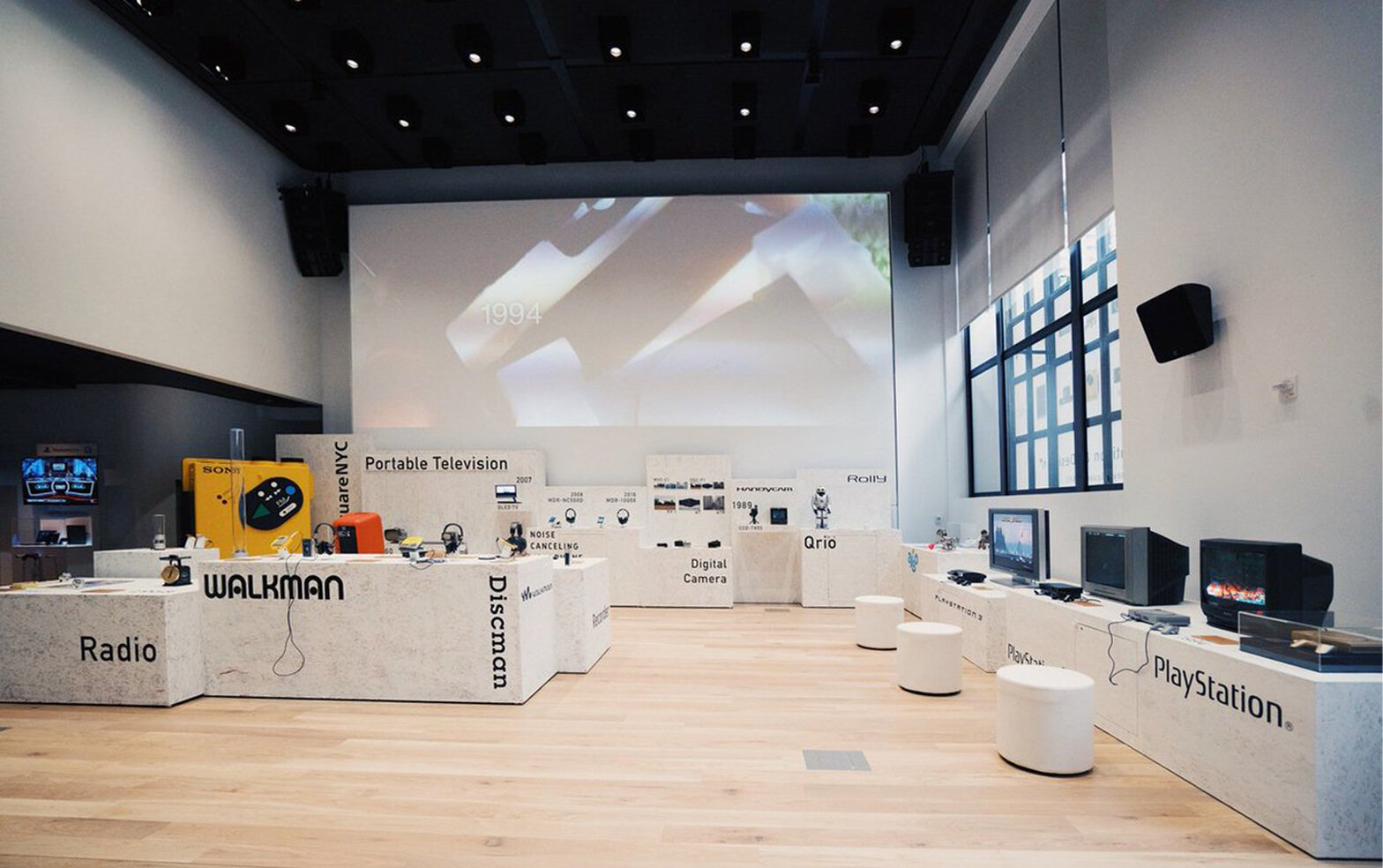

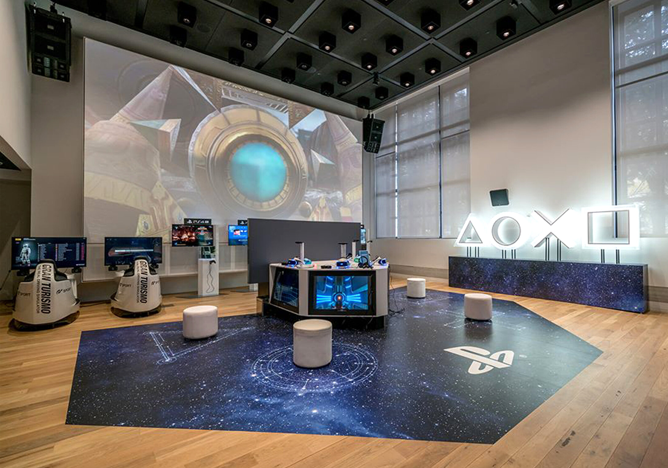
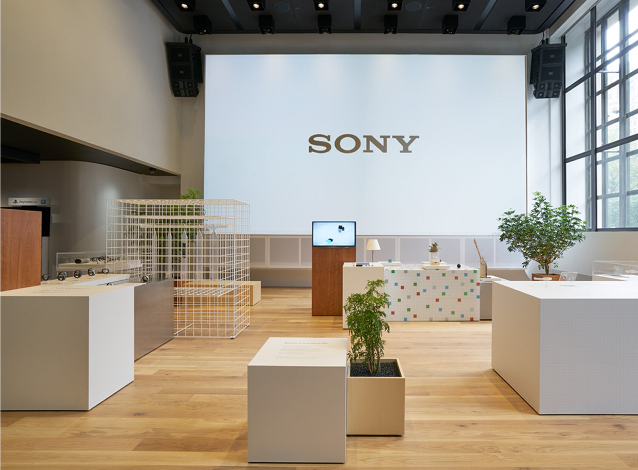
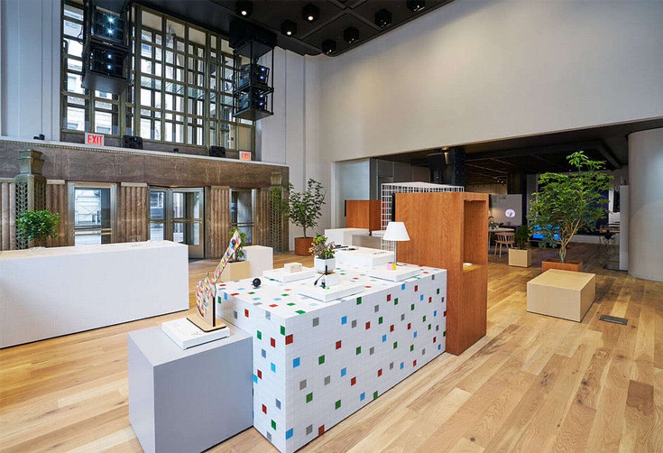
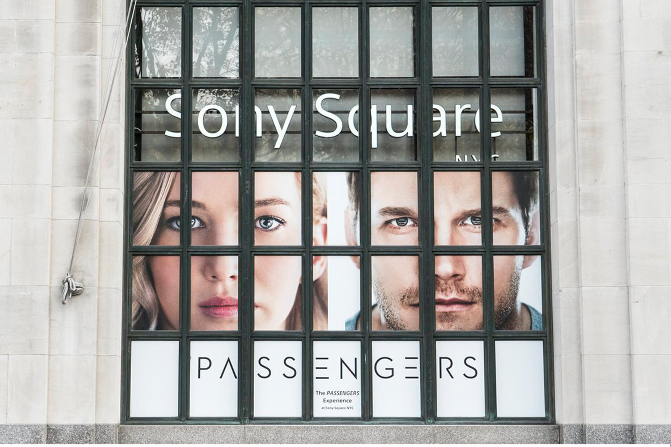
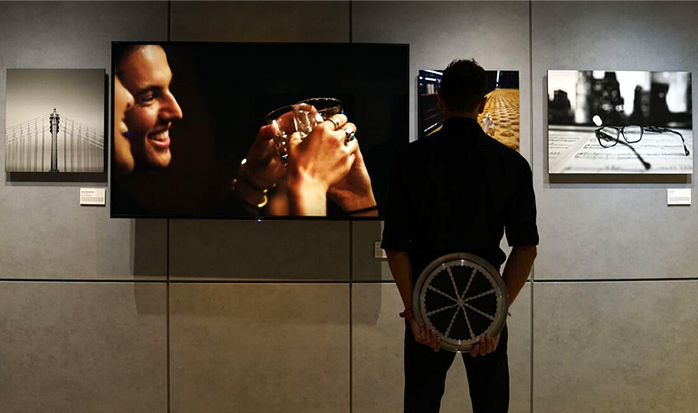
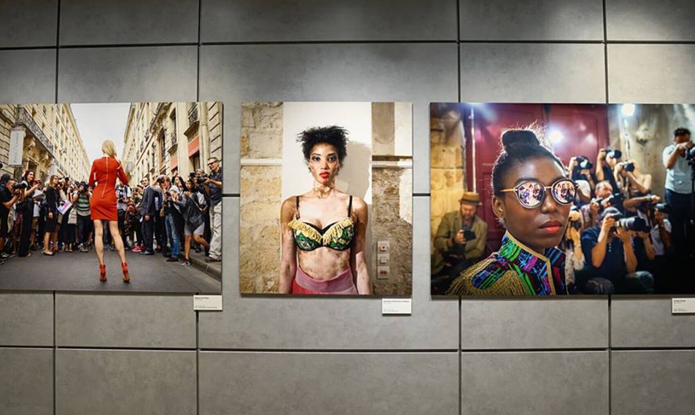
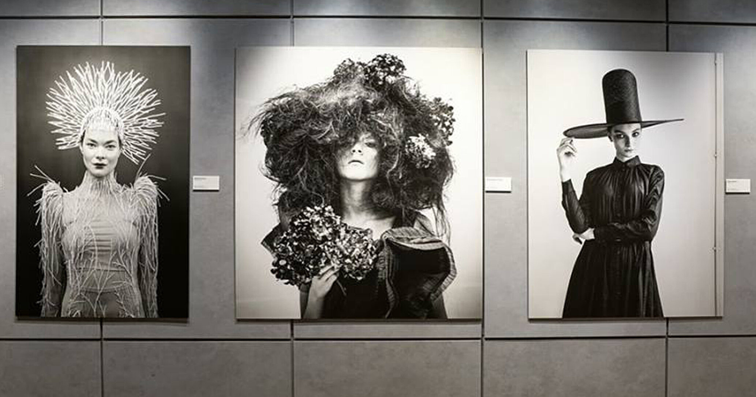
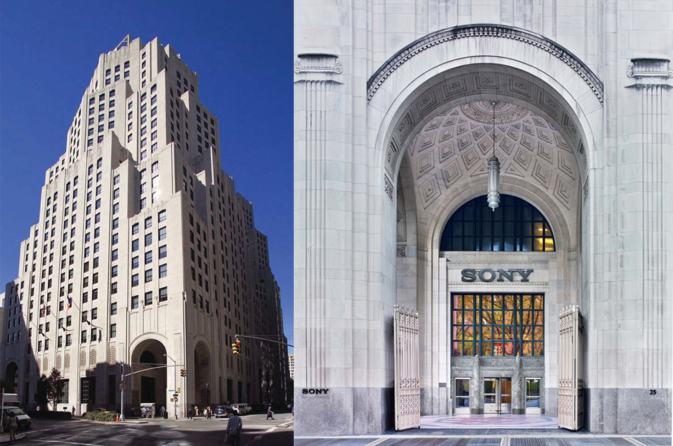
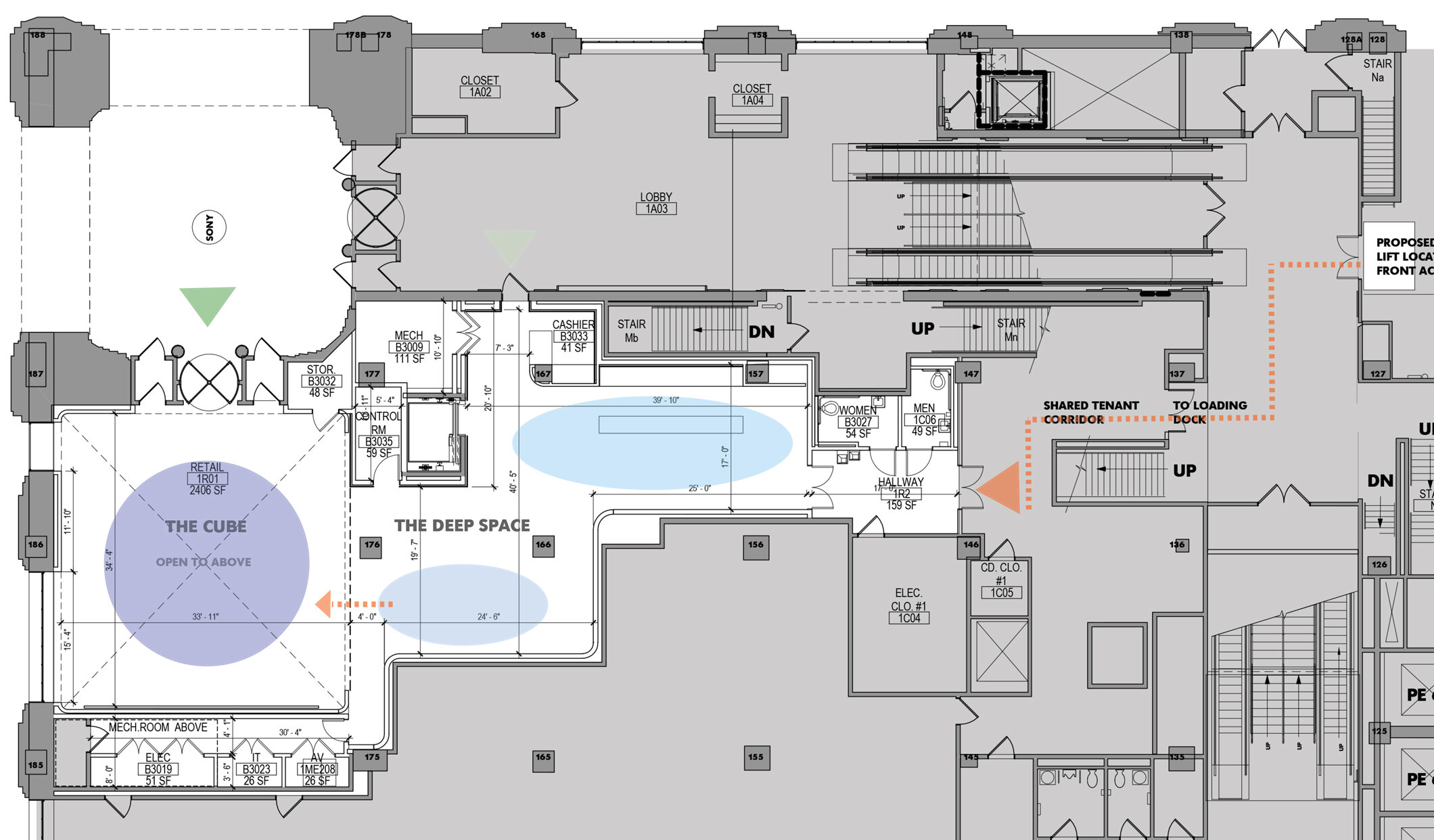
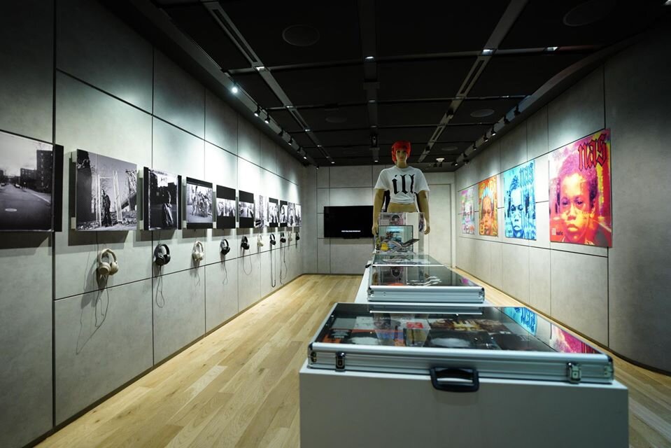
Sony Square NYC is a public space committed to showcasing innovations in products, music, movies and gaming, Sony Square NYC is located on the corner of 25th Street and Madison Avenue, across the street from Madison Square Park, and surrounded by iconic New York City architecture, including the Flatiron Building and the Met Life Clock Tower. Sony Square NYC is a projects very dear to me. I was the Senior Design Architect for Sony SQ NYC, working with a small team of colleagues from Studios Architecture. I hope that you will enjoy experiencing the space, located in the bustling Flatiron District, for exclusive content, product launches, creative workshops, live performances and more.
FOUR STUDIES ON SMALL CONFERENCE ROOM - SHUTTERSTOCK, NEW YORK, 2016
This 10’x10’ small conference room is located in the core of 21st floor at Empire State Building, New York. When designing options for the space I was taking cues from the client’s business program. Shutterstock offers the best quality, royalty free stock images, photos, vectors, illustrations, footage, video, and music for nearly any application.
SPRUCE STREET SCHOOL PS 397, NEW YORK 2007-2011
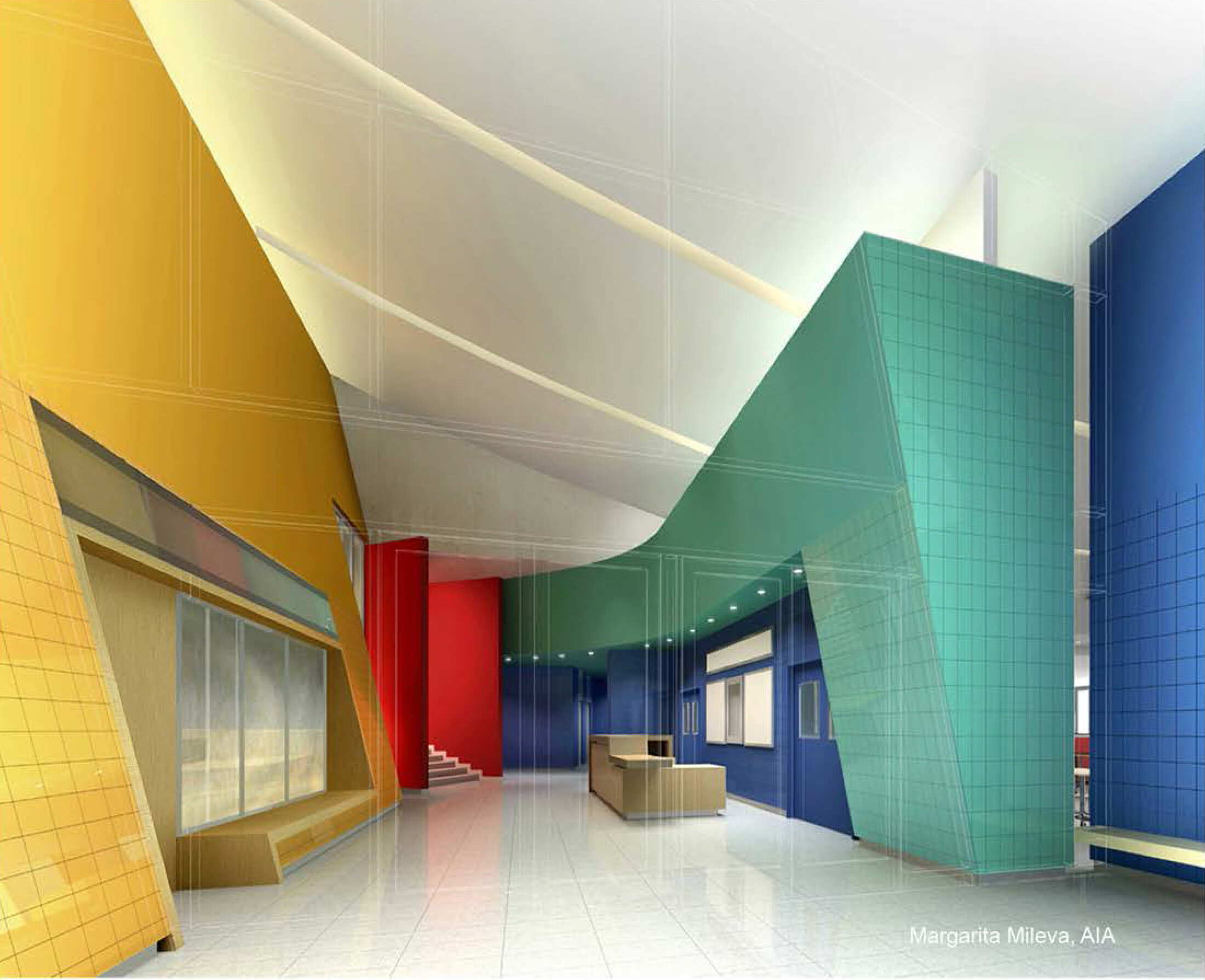
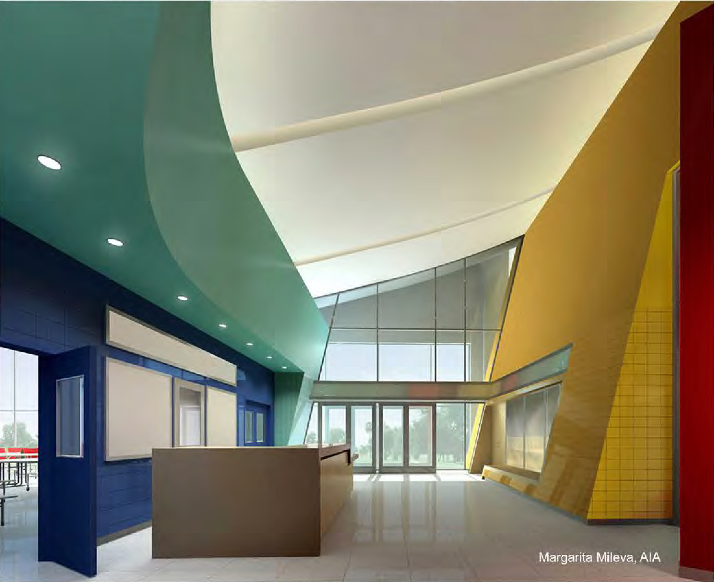
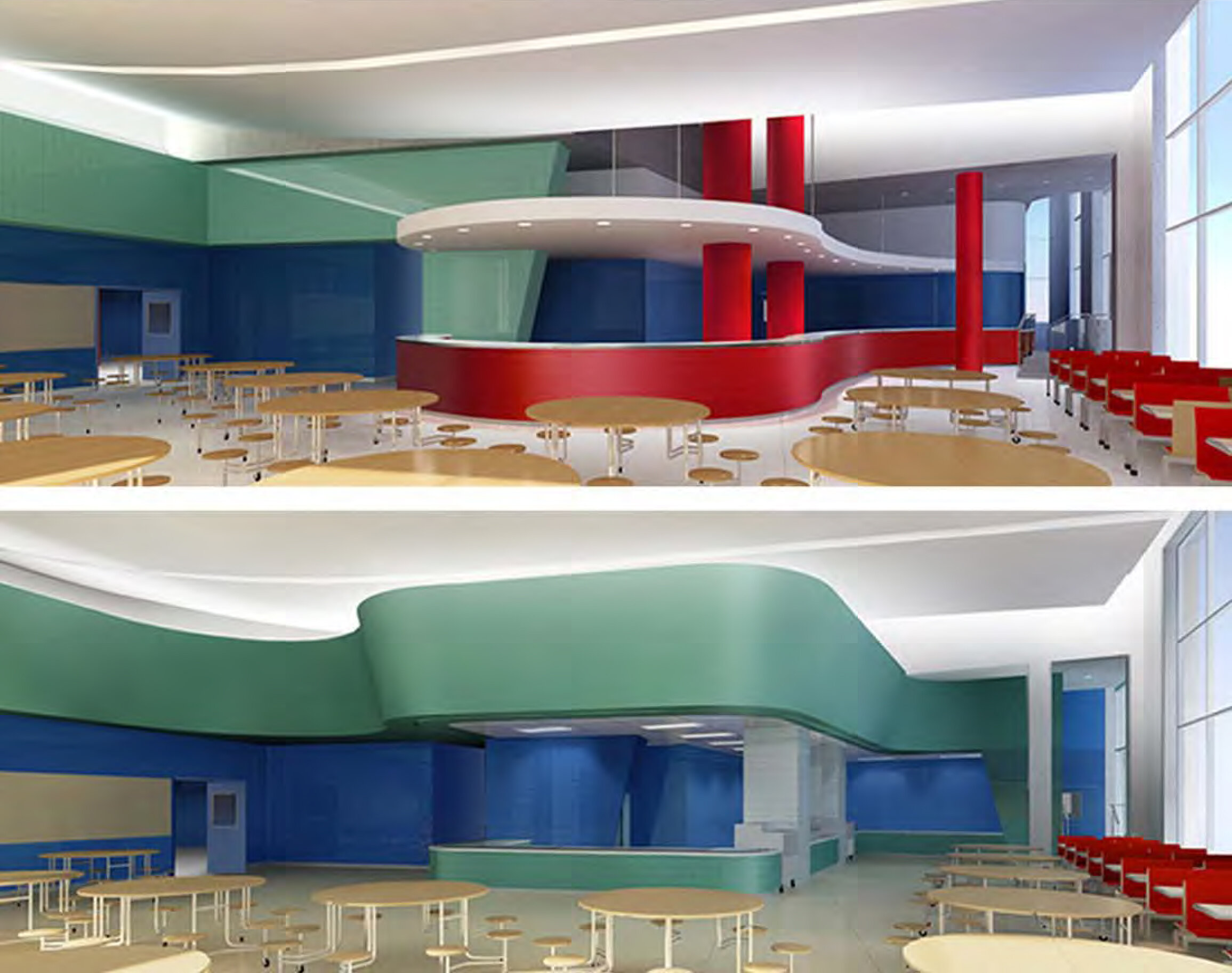
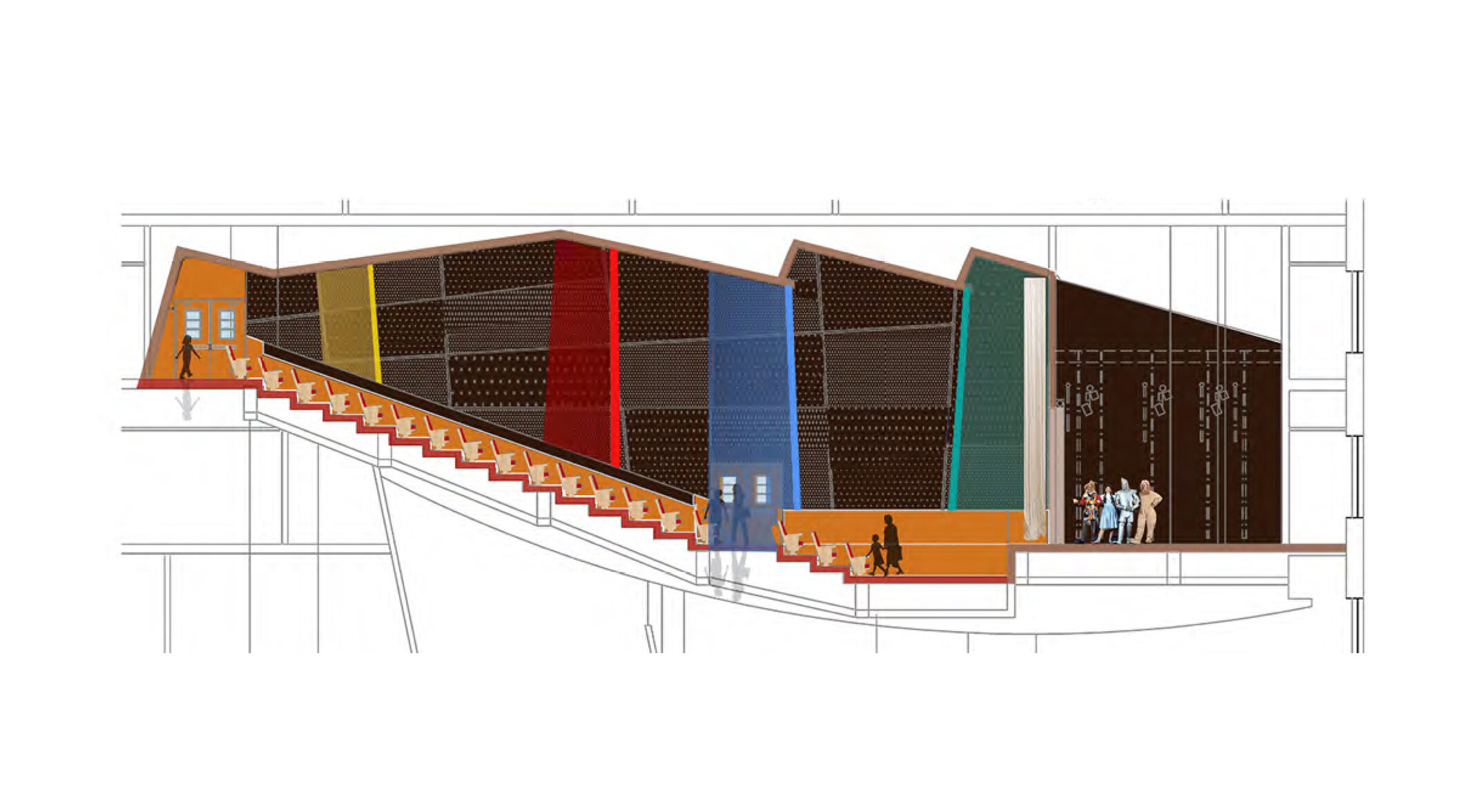
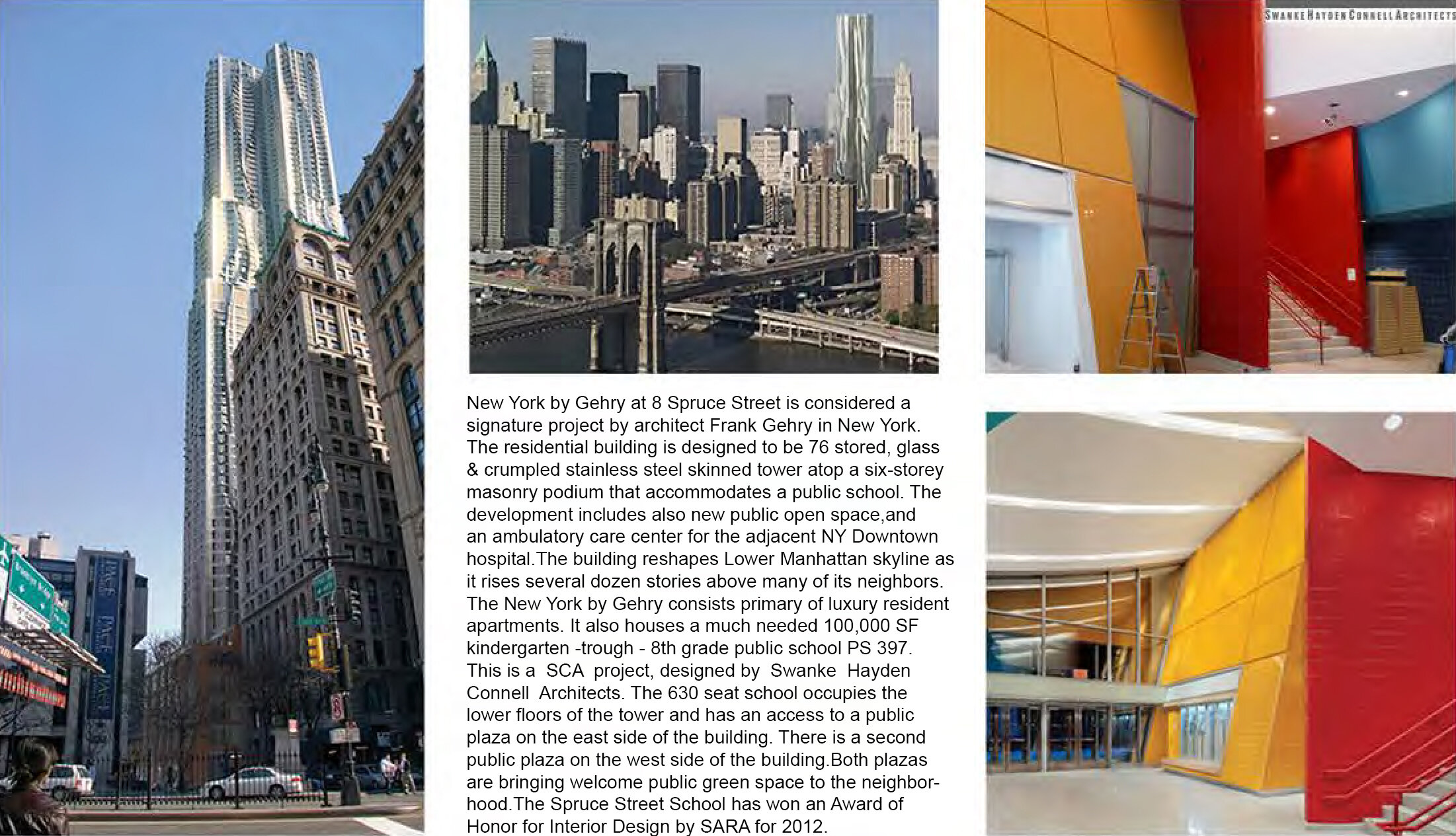
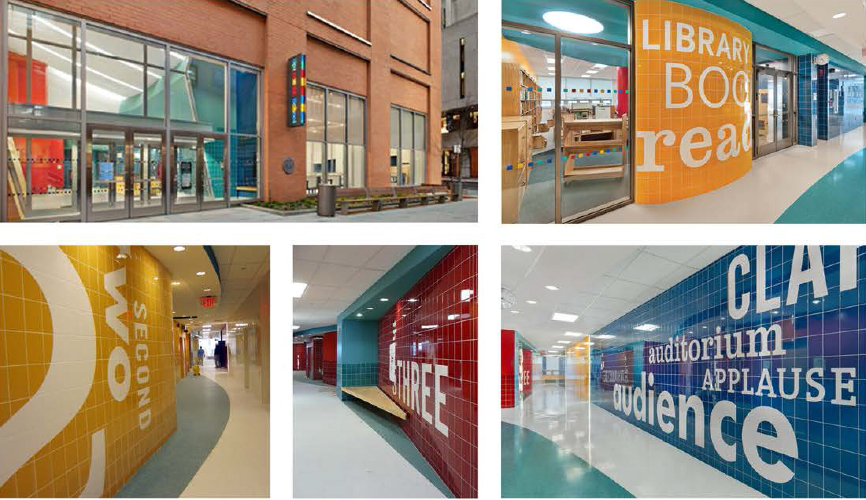
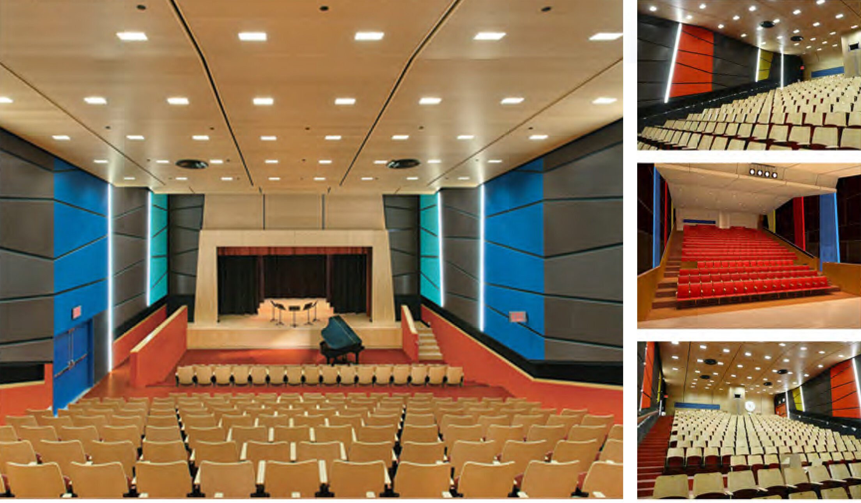
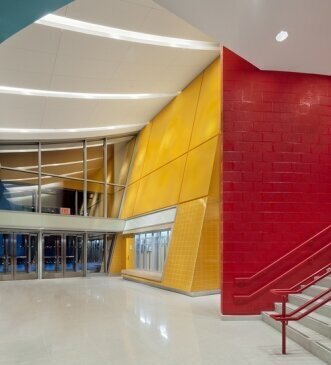
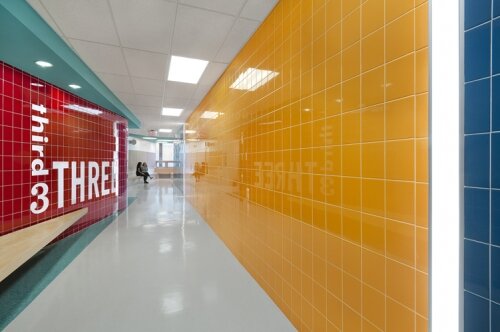
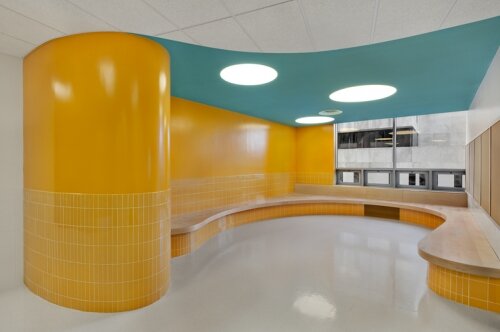
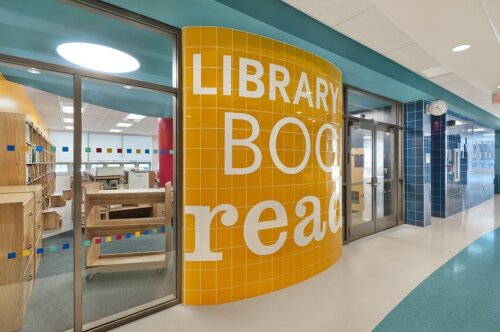
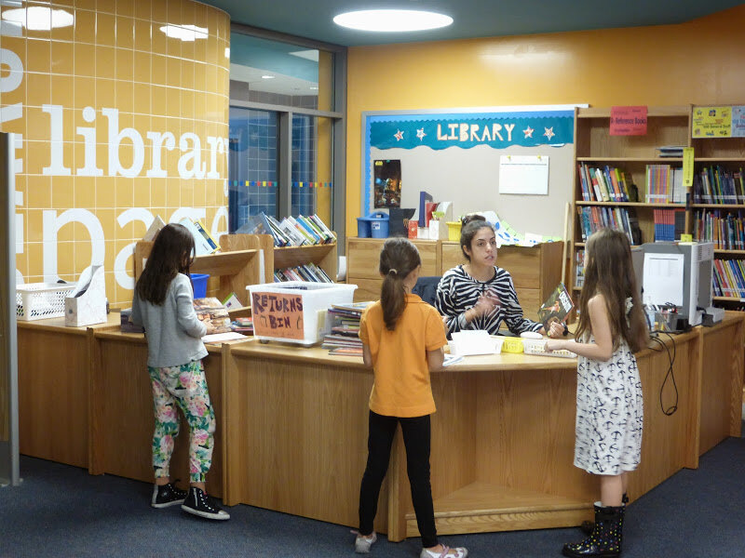
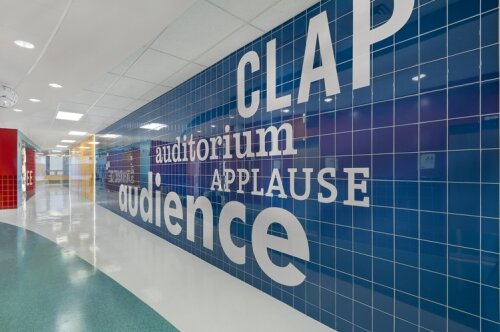
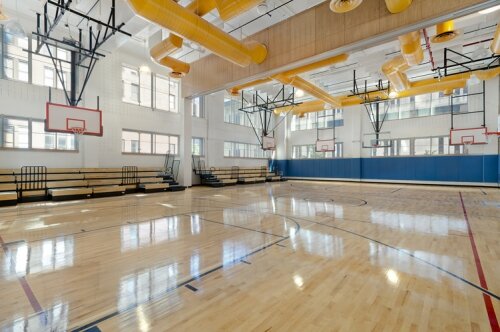
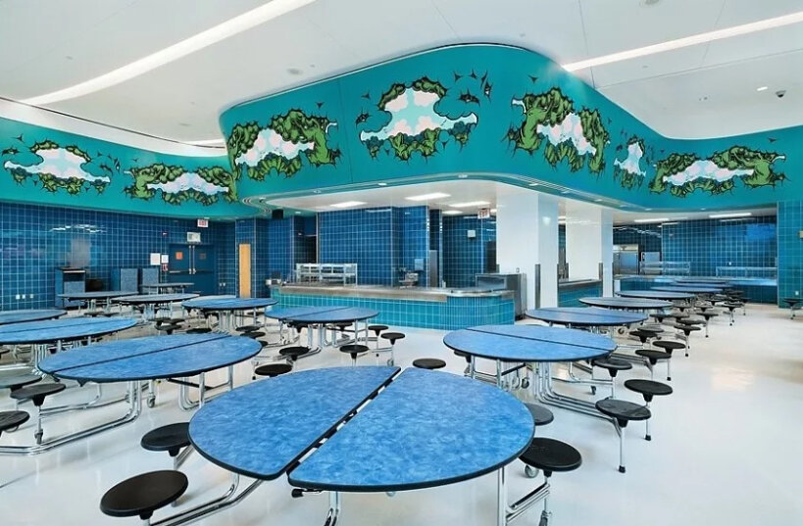

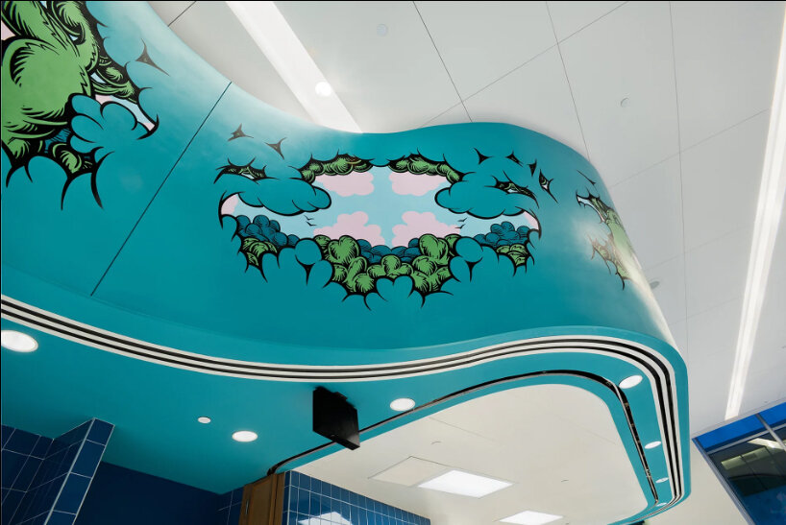
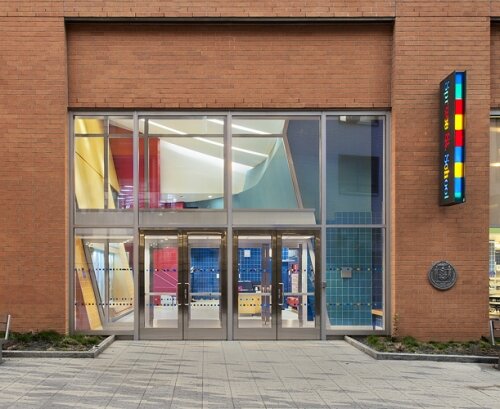
New York by Gehry at 8 Spruce Street is considered a signature project by architect Frank Gehry in New York. The residential building is designed to be 76 stored, glass and crumpled stainless steel skinned tower atop a six-store masonry podium that accommodates a public school. The development includes also new public open space, and an ambulatory care center for the adjacent NY Downtown hospital. The building reshapes Lower Manhattan skyline as it rises several dozen stories above many of its neighbors. The New York by Gehry consists primary of luxury resident apartments. It also houses a much needed 100, 000 SF kindergarten -trough - 8th grade public school PS 397. This is a SCA project. I was the Senior Designer for the project at Swanke Hayden Connell Architects. The 630 seat school occupies the lower floors of the tower and has an access to a public plaza on the east side of the building. There is a second public plaza on the west side of the building. Both plazas are bringing welcome public green space to the neighborhood. The Spruce Street School has won an Award of Honor for Interior Design by SARA for 2012.
Gimme Shelter Ideas Competition for Urban Shade, Phoenix, Arizona, 2009
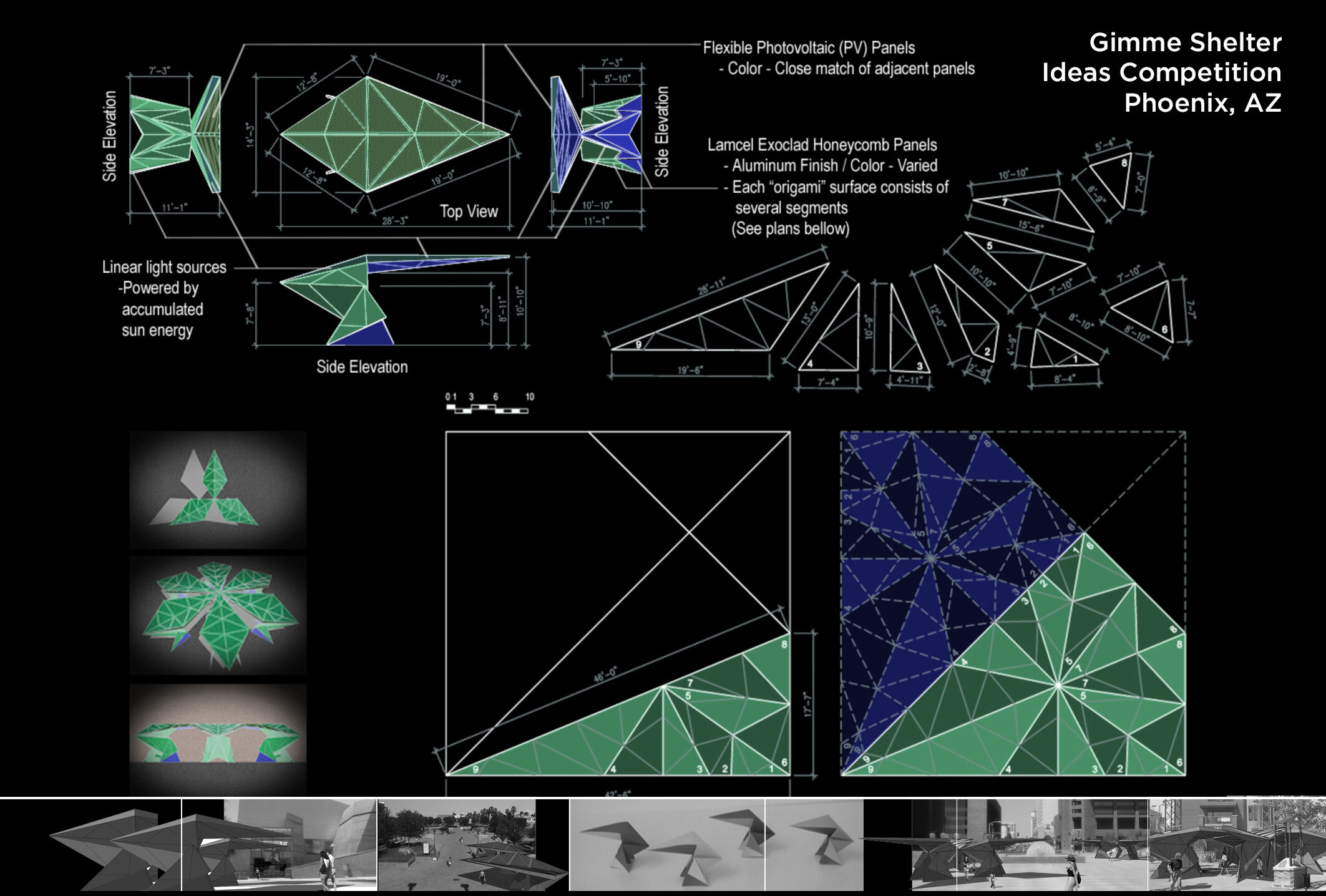
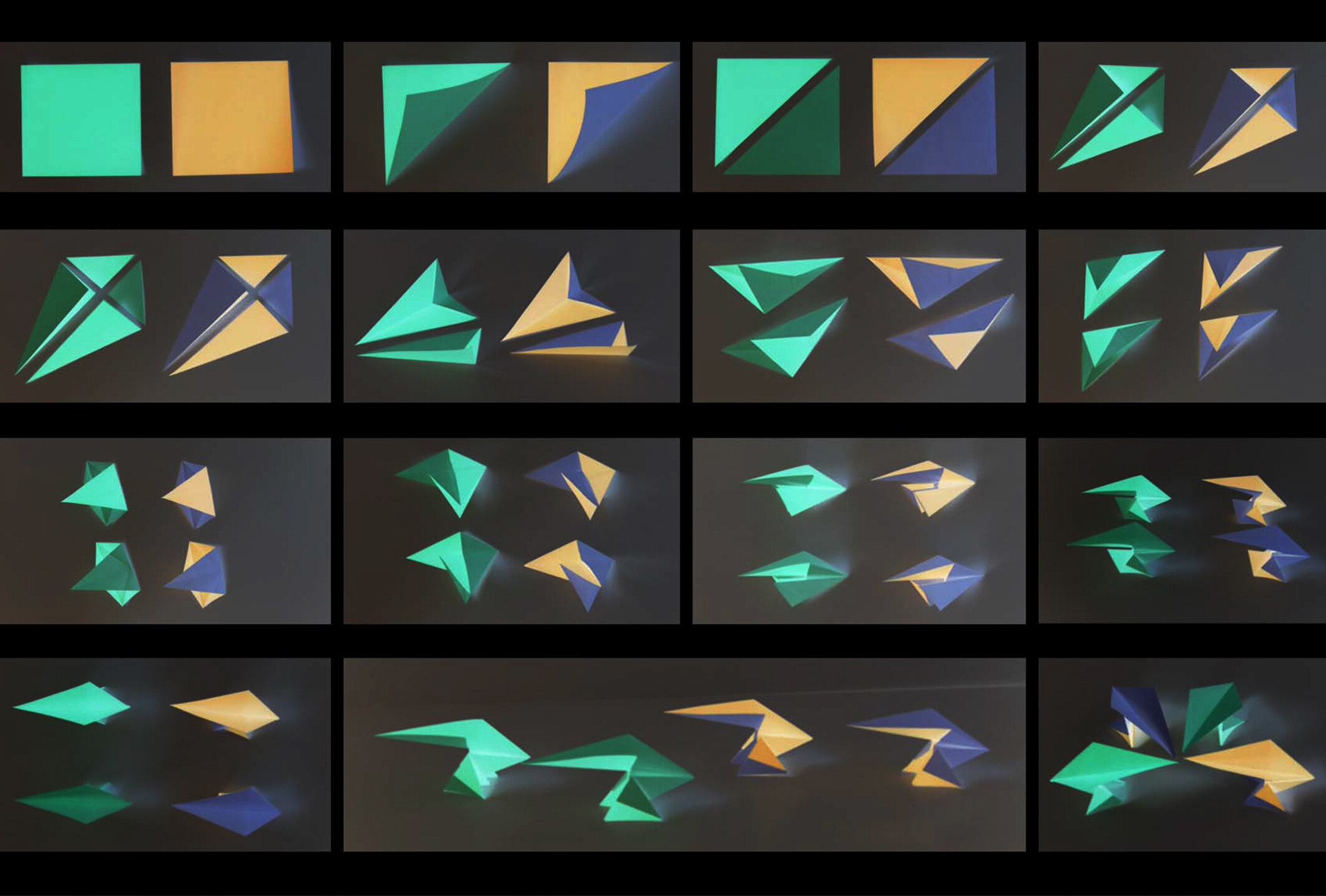
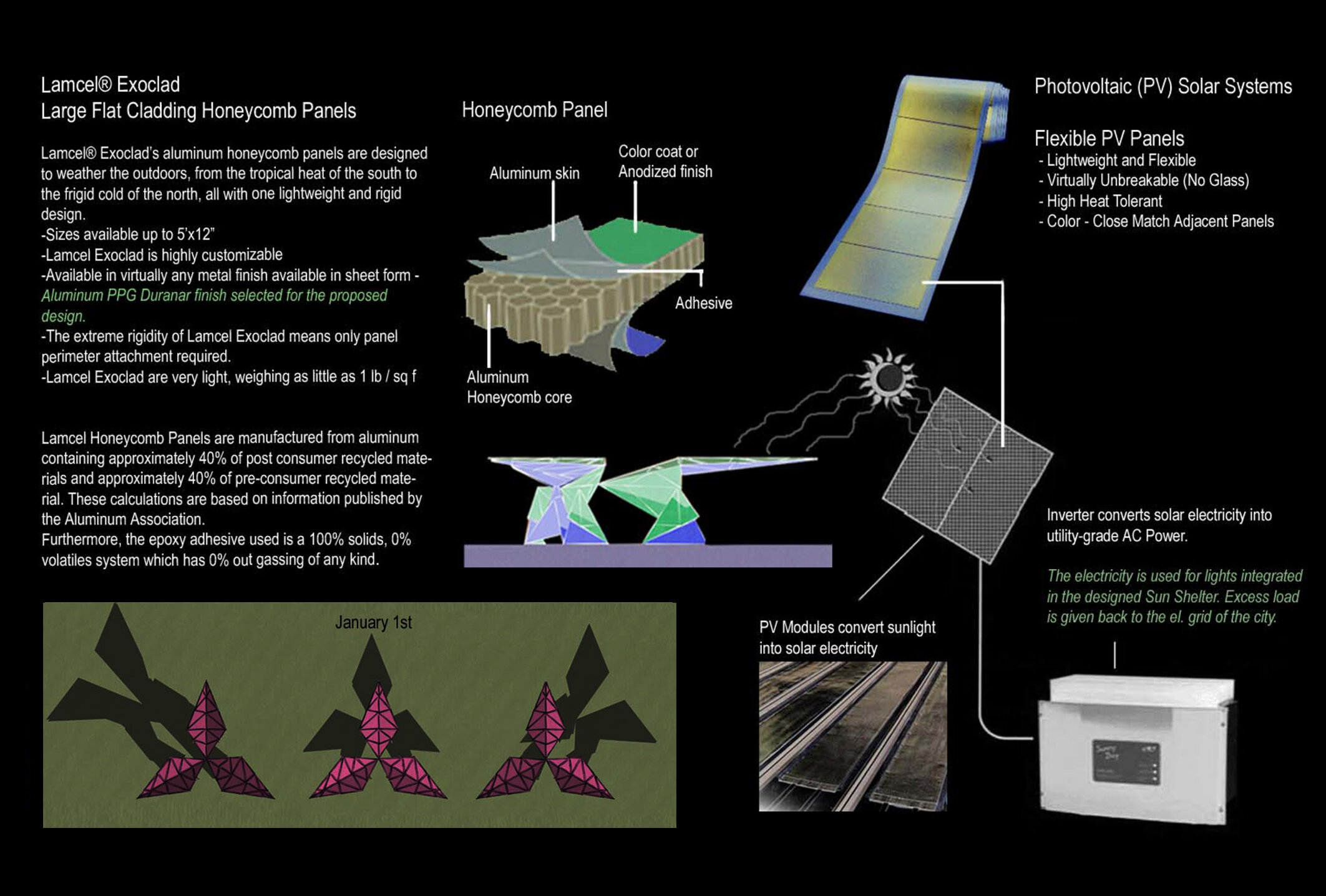
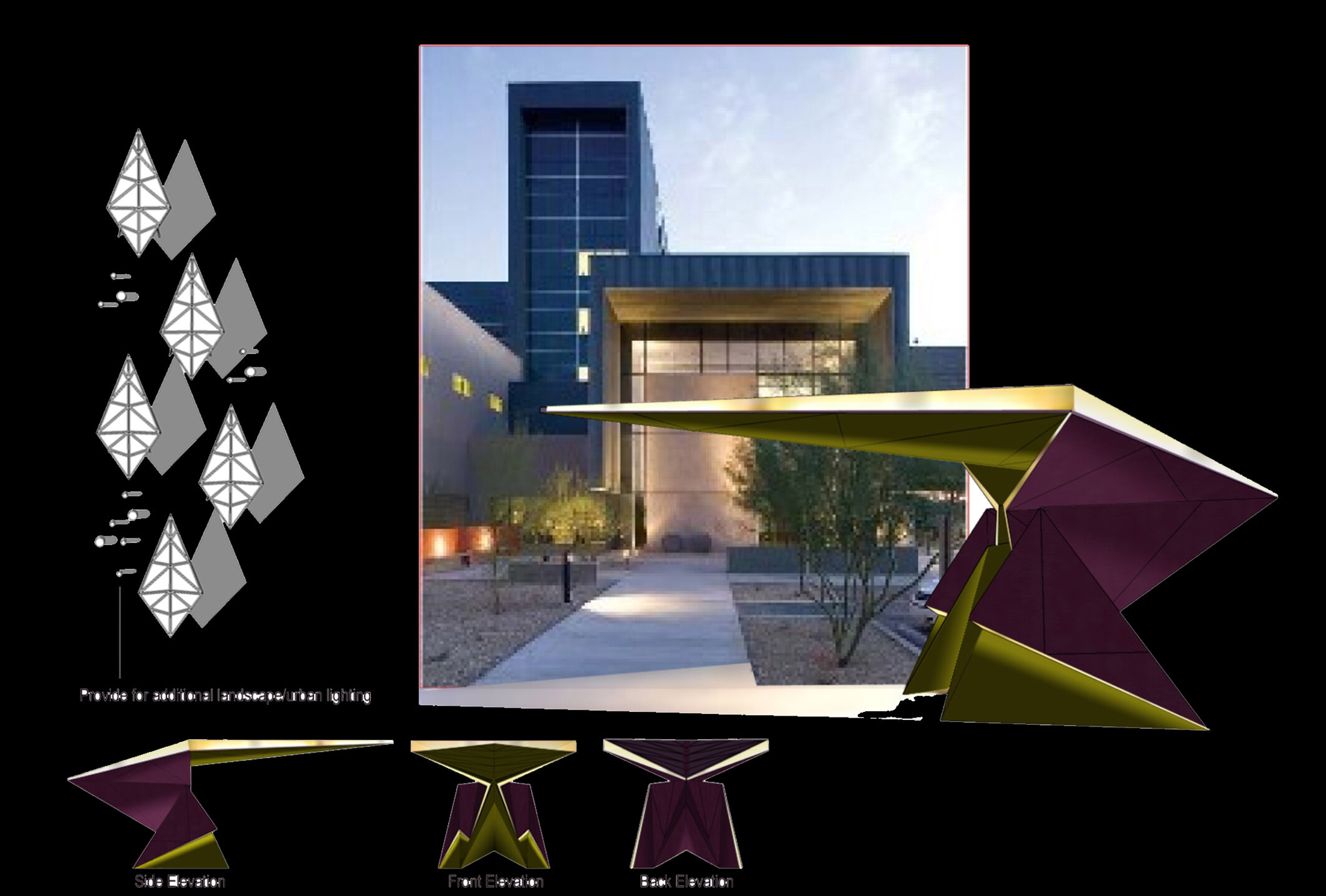
Design brief: Designers are urged to invent new forms for built shade. Beauty, scale, functionality and durability are essential criteria. Designers should consider how southern, western, eastern overhead and low-angle (late day/early morning) exposures require different forms and approaches. Designers should also consider the merits of combining built shade with living shade. Designers should propose materials that minimize the transmission of heat, both from the shelter and from the surrounding ground. The use of sustainable materials is also encouraged. Materials and finishes should be durable, easy to maintain and graffiti resistant. The integration of solar panels in the design is encouraged where appropriate. The City is seeking ideas both for streetscape shade and for open spaces, such as parks.
Boscombe Seafront, Dorset, UK 2011
English beach hut at Boscombe Seafront design proposal was submitter in 2011 as part of work with Milev Architects | Competition entry


